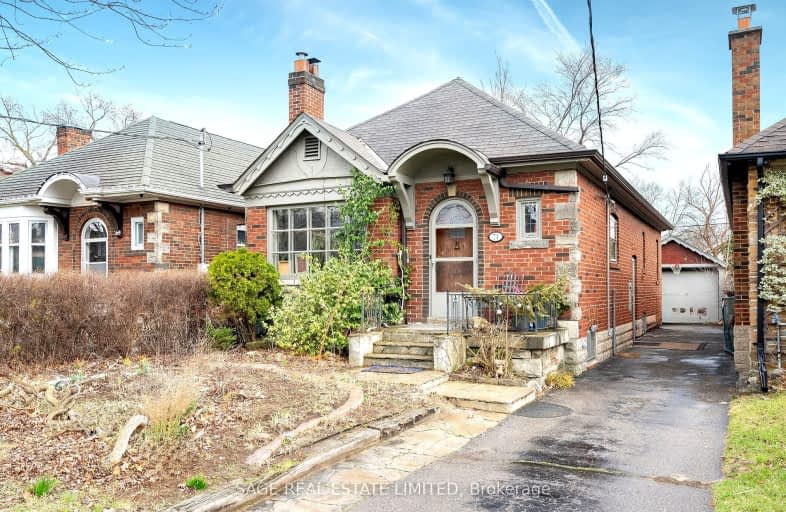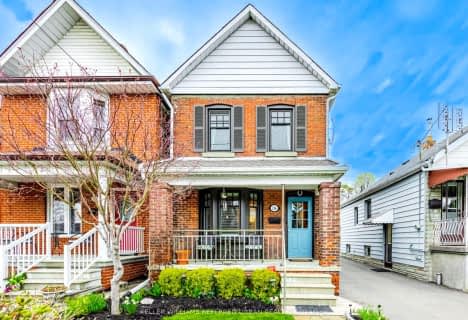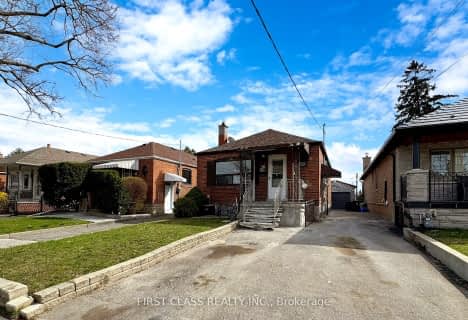
Somewhat Walkable
- Some errands can be accomplished on foot.
Good Transit
- Some errands can be accomplished by public transportation.
Bikeable
- Some errands can be accomplished on bike.

Lambton Park Community School
Elementary: PublicSt James Catholic School
Elementary: CatholicWarren Park Junior Public School
Elementary: PublicRockcliffe Middle School
Elementary: PublicRoselands Junior Public School
Elementary: PublicGeorge Syme Community School
Elementary: PublicFrank Oke Secondary School
Secondary: PublicYork Humber High School
Secondary: PublicUrsula Franklin Academy
Secondary: PublicRunnymede Collegiate Institute
Secondary: PublicBlessed Archbishop Romero Catholic Secondary School
Secondary: CatholicEtobicoke Collegiate Institute
Secondary: Public-
Shisha Zone
863 Jane Street, Toronto, ON M6N 4C4 0.94km -
The Cat Pub & Eatery
3513 Dundas Street W, Toronto, ON M6S 2S6 1.07km -
Ruumors Resto-Lounge
3466 Dundas Street W, Unit 6, Toronto, ON M6S 2S1 1.2km
-
Tim Hortons
895 Jane Street, North York, ON M6N 4C4 0.88km -
D Spot Dessert Cafe
2583 St Clair Avenue W, Unit C7, Toronto, ON M6N 4Z5 1.04km -
Patricia's Cake Creations
4130 Dundas Street W, Toronto, ON M8X 1X3 1.06km
-
F45 Training Lambton-Kingsway
4158 Dundas Street W, Etobicoke, ON M8X 1X3 1.17km -
The Motion Room
3431 Dundas Street W, Toronto, ON M6S 2S4 1.35km -
StretchLab
3393 Dundas St W, Toronto, ON M6S 2S1 1.45km
-
White's Pharmacy
725 Jane Street, York, ON M6N 4B3 0.65km -
Jane Park Plaza Pharmasave
873 Jane Street, York, ON M6N 4C4 0.84km -
Shoppers Drug Mart
3446 Dundas Street W, Toronto, ON M6S 2S1 1.27km
-
Yummy Yummy Chinese Food
26c Scarlett Road, York, ON M6N 4K1 0.33km -
Messina Bakery
19 Scarlett Road, York, ON M6N 4J5 0.44km -
Martins Churrasqueira
2700 St Clair Avenue W, Unit 1, Toronto, ON M6N 1M2 0.5km
-
Humbertown Shopping Centre
270 The Kingsway, Etobicoke, ON M9A 3T7 1.76km -
Stock Yards Village
1980 St. Clair Avenue W, Toronto, ON M6N 0A3 2.53km -
Toronto Stockyards
590 Keele Street, Toronto, ON M6N 3E7 2.7km
-
Scarlett Convenience
36 Scarlett Rd, York, ON M6N 4K1 0.29km -
Dundas Food Mart
4020 Dundas St W, York, ON M6S 4W6 0.62km -
Loblaws
3671 Dundas Street W, Toronto, ON M6S 2T3 0.69km
-
The Beer Store
3524 Dundas St W, York, ON M6S 2S1 1.06km -
LCBO - Dundas and Jane
3520 Dundas St W, Dundas and Jane, York, ON M6S 2S1 1.09km -
LCBO
2151 St Clair Avenue W, Toronto, ON M6N 1K5 2.27km
-
Karmann Fine Cars
2620 Saint Clair Avenue W, Toronto, ON M6N 1M1 0.74km -
Old Mill GM
2595 St Clair Ave W, Toronto, ON M6N 4Z5 0.92km -
Cango
2580 St Clair Avenue W, Toronto, ON M6N 1L9 0.94km
-
Kingsway Theatre
3030 Bloor Street W, Toronto, ON M8X 1C4 2.71km -
Revue Cinema
400 Roncesvalles Ave, Toronto, ON M6R 2M9 4.55km -
Cineplex Cinemas Queensway and VIP
1025 The Queensway, Etobicoke, ON M8Z 6C7 5.62km
-
Jane Dundas Library
620 Jane Street, Toronto, ON M4W 1A7 0.95km -
Mount Dennis Library
1123 Weston Road, Toronto, ON M6N 3S3 2.09km -
Toronto Public Library
36 Brentwood Road N, Toronto, ON M8X 2B5 2.76km
-
Humber River Regional Hospital
2175 Keele Street, York, ON M6M 3Z4 3.72km -
St Joseph's Health Centre
30 The Queensway, Toronto, ON M6R 1B5 5.29km -
Humber River Hospital
1235 Wilson Avenue, Toronto, ON M3M 0B2 6.02km
-
Maple Claire Park
Ontario 2.3km -
Park Lawn Park
Pk Lawn Rd, Etobicoke ON M8Y 4B6 3.52km -
Rennie Park
1 Rennie Ter, Toronto ON M6S 4Z9 3.45km
-
RBC Royal Bank
2329 Bloor St W (Windermere Ave), Toronto ON M6S 1P1 2.81km -
CIBC
4914 Dundas St W (at Burnhamthorpe Rd.), Toronto ON M9A 1B5 3.25km -
TD Bank Financial Group
1048 Islington Ave, Etobicoke ON M8Z 6A4 4.34km
- 2 bath
- 2 bed
570 Blackthorn Avenue, Toronto, Ontario • M6M 3C8 • Keelesdale-Eglinton West
- 3 bath
- 3 bed
- 1500 sqft
732 Willard Avenue, Toronto, Ontario • M6S 3S5 • Runnymede-Bloor West Village





















