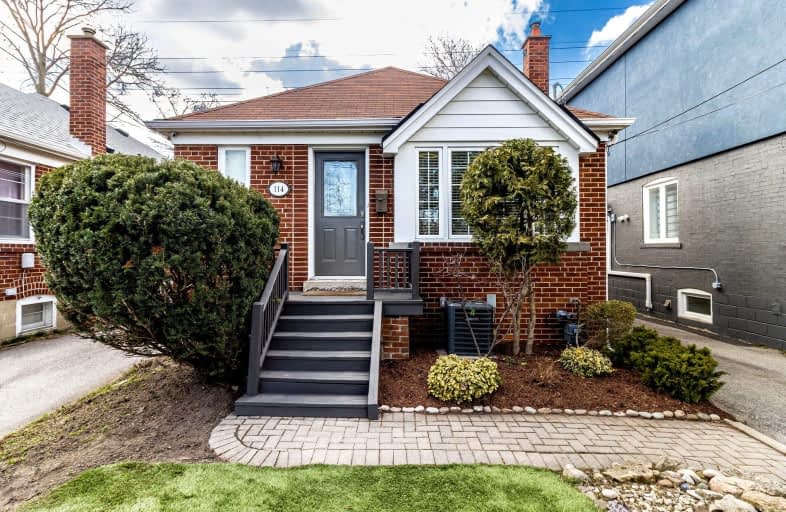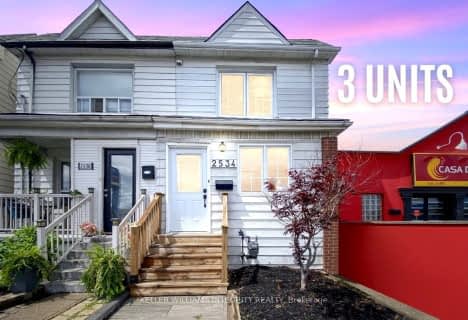Somewhat Walkable
- Some errands can be accomplished on foot.
Good Transit
- Some errands can be accomplished by public transportation.
Bikeable
- Some errands can be accomplished on bike.

Warren Park Junior Public School
Elementary: PublicSunnylea Junior School
Elementary: PublicHumber Valley Village Junior Middle School
Elementary: PublicIslington Junior Middle School
Elementary: PublicLambton Kingsway Junior Middle School
Elementary: PublicOur Lady of Sorrows Catholic School
Elementary: CatholicFrank Oke Secondary School
Secondary: PublicRunnymede Collegiate Institute
Secondary: PublicEtobicoke School of the Arts
Secondary: PublicEtobicoke Collegiate Institute
Secondary: PublicRichview Collegiate Institute
Secondary: PublicBishop Allen Academy Catholic Secondary School
Secondary: Catholic-
Park Lawn Park
Pk Lawn Rd, Etobicoke ON M8Y 4B6 2.52km -
Rennie Park
1 Rennie Ter, Toronto ON M6S 4Z9 3.64km -
Jean Augustine Park
Toronto ON 4.41km
-
TD Bank Financial Group
1048 Islington Ave, Etobicoke ON M8Z 6A4 2.37km -
RBC Royal Bank
1000 the Queensway, Etobicoke ON M8Z 1P7 3.67km -
RBC Royal Bank
1233 the Queensway (at Kipling), Etobicoke ON M8Z 1S1 3.82km
- 2 bath
- 3 bed
8 Northampton Drive, Toronto, Ontario • M9B 4S6 • Islington-City Centre West
- 3 bath
- 3 bed
- 1500 sqft
351 Burnhamthorpe Road, Toronto, Ontario • M9B 2A5 • Islington-City Centre West
- 1 bath
- 2 bed
77 Priscilla Avenue, Toronto, Ontario • M6S 3W4 • Runnymede-Bloor West Village
- 2 bath
- 2 bed
- 1100 sqft
16 Beechwood Avenue, Toronto, Ontario • M6N 4T1 • Rockcliffe-Smythe
- 3 bath
- 3 bed
19 Harjolyn Drive, Toronto, Ontario • M9B 3T8 • Islington-City Centre West
- 3 bath
- 4 bed
239 Burnhamthorpe Road, Toronto, Ontario • M9B 1Z2 • Islington-City Centre West














