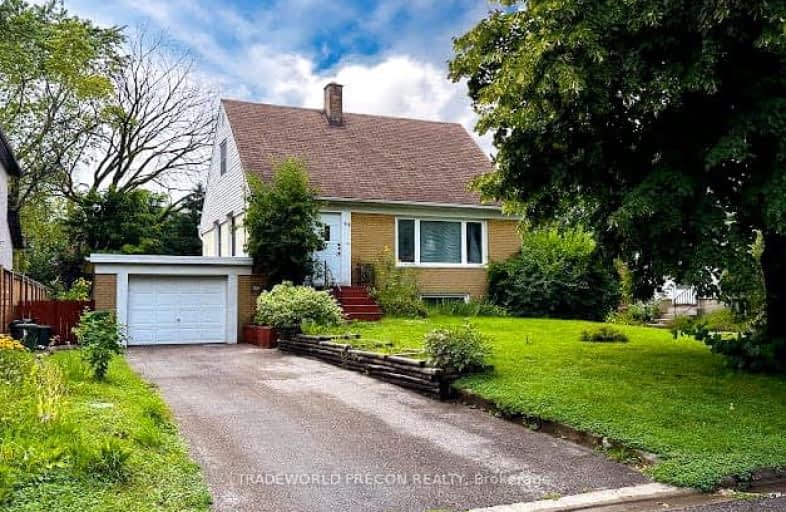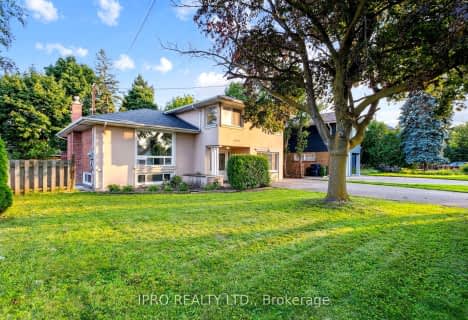Very Walkable
- Most errands can be accomplished on foot.
Rider's Paradise
- Daily errands do not require a car.

St Elizabeth Catholic School
Elementary: CatholicBloorlea Middle School
Elementary: PublicWedgewood Junior School
Elementary: PublicIslington Junior Middle School
Elementary: PublicOur Lady of Peace Catholic School
Elementary: CatholicSt Gregory Catholic School
Elementary: CatholicEtobicoke Year Round Alternative Centre
Secondary: PublicBurnhamthorpe Collegiate Institute
Secondary: PublicSilverthorn Collegiate Institute
Secondary: PublicEtobicoke School of the Arts
Secondary: PublicEtobicoke Collegiate Institute
Secondary: PublicBishop Allen Academy Catholic Secondary School
Secondary: Catholic- 3 bath
- 4 bed
- 1500 sqft
19 Terryellen Crescent, Toronto, Ontario • M9C 1H6 • Markland Wood
- 2 bath
- 4 bed
59 Vanguard Drive, Toronto, Ontario • M9B 5E8 • Islington-City Centre West
- 3 bath
- 4 bed
- 1500 sqft
4209 Bloor Street West, Toronto, Ontario • M9C 1Z6 • Markland Wood





