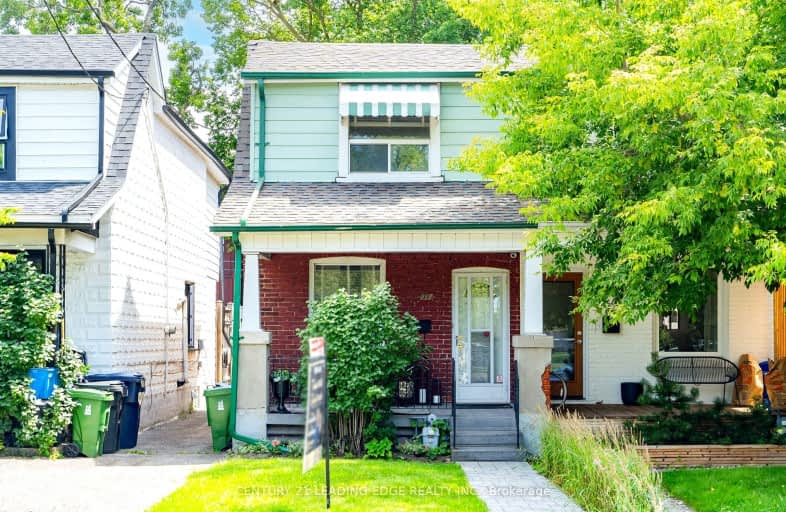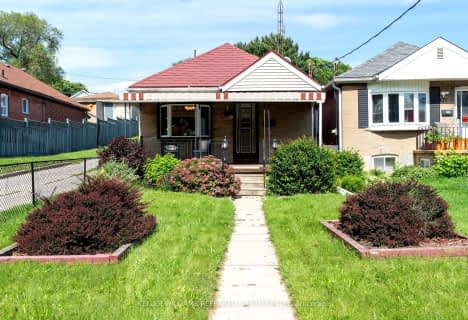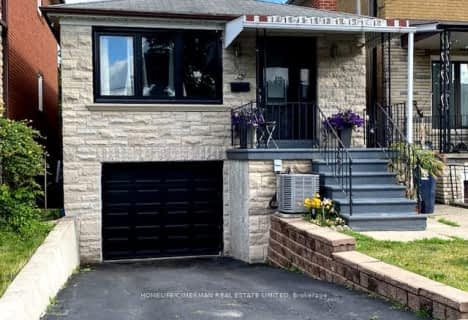Very Walkable
- Most errands can be accomplished on foot.
Good Transit
- Some errands can be accomplished by public transportation.
Very Bikeable
- Most errands can be accomplished on bike.

Lambton Park Community School
Elementary: PublicKing George Junior Public School
Elementary: PublicSt James Catholic School
Elementary: CatholicGeorge Syme Community School
Elementary: PublicJames Culnan Catholic School
Elementary: CatholicHumbercrest Public School
Elementary: PublicFrank Oke Secondary School
Secondary: PublicThe Student School
Secondary: PublicUrsula Franklin Academy
Secondary: PublicRunnymede Collegiate Institute
Secondary: PublicWestern Technical & Commercial School
Secondary: PublicHumberside Collegiate Institute
Secondary: Public-
High Park
1873 Bloor St W (at Parkside Dr), Toronto ON M6R 2Z3 2.15km -
Rennie Park
1 Rennie Ter, Toronto ON M6S 4Z9 2.18km -
Perth Square Park
350 Perth Ave (at Dupont St.), Toronto ON 2.93km
-
CIBC
1174 Weston Rd (at Eglinton Ave. W.), Toronto ON M6M 4P4 2.72km -
TD Bank Financial Group
2623 Eglinton Ave W, Toronto ON M6M 1T6 3.18km -
CIBC
4914 Dundas St W (at Burnhamthorpe Rd.), Toronto ON M9A 1B5 3.61km
- 2 bath
- 2 bed
- 1100 sqft
162 Aileen Avenue, Toronto, Ontario • M6M 1G2 • Keelesdale-Eglinton West
- 1 bath
- 3 bed
23 Macaulay Avenue, Toronto, Ontario • M6P 3P5 • Dovercourt-Wallace Emerson-Junction
- 3 bath
- 4 bed
19 Haverson Boulevard, Toronto, Ontario • M6M 3J5 • Keelesdale-Eglinton West





















