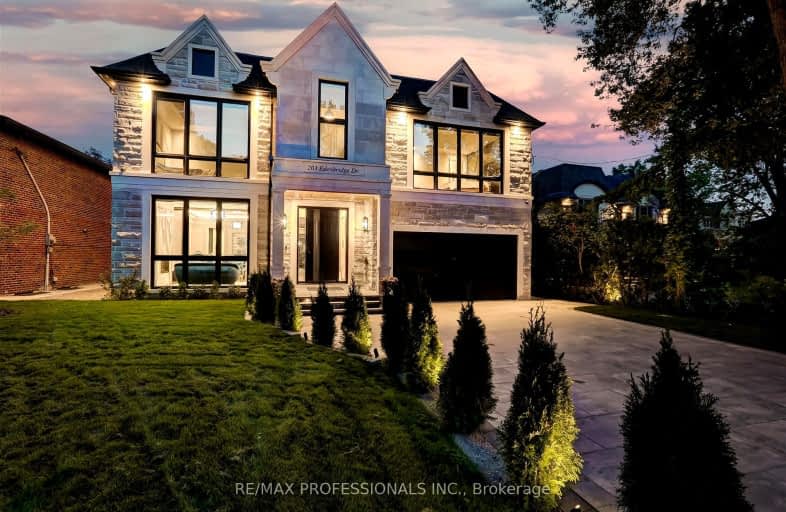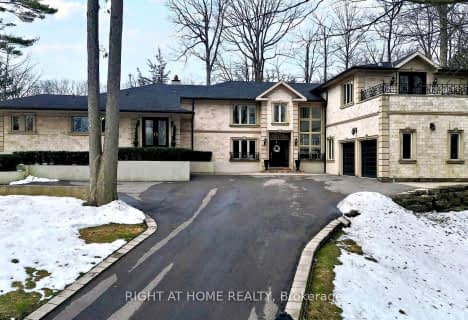Car-Dependent
- Most errands require a car.
Good Transit
- Some errands can be accomplished by public transportation.
Bikeable
- Some errands can be accomplished on bike.

Lambton Park Community School
Elementary: PublicSt Demetrius Catholic School
Elementary: CatholicWestmount Junior School
Elementary: PublicRoselands Junior Public School
Elementary: PublicHumber Valley Village Junior Middle School
Elementary: PublicPortage Trail Community School
Elementary: PublicFrank Oke Secondary School
Secondary: PublicYork Humber High School
Secondary: PublicScarlett Heights Entrepreneurial Academy
Secondary: PublicRunnymede Collegiate Institute
Secondary: PublicEtobicoke Collegiate Institute
Secondary: PublicRichview Collegiate Institute
Secondary: Public-
The Cat Pub & Eatery
3513 Dundas Street W, Toronto, ON M6S 2S6 2.22km -
Ruumors Resto-Lounge
3466 Dundas Street W, Unit 6, Toronto, ON M6S 2S1 2.34km -
The Irish Rose Pub & Restaurant
1095 Weston Road, York, ON M6N 3S3 2.34km
-
Olga's Espresso Bar
140 La Rose Avenue, Toronto, ON M9P 1B2 1.37km -
Tim Hortons
895 Jane St, North York, ON M6N 4C4 1.41km -
Patricia's Cake Creations
4130 Dundas Street W, Toronto, ON M8X 1X3 1.64km
-
F45 Training Lambton-Kingsway
4158 Dundas Street W, Etobicoke, ON M8X 1X3 1.65km -
The Motion Room
3431 Dundas Street W, Toronto, ON M6S 2S4 2.49km -
GoodLife Fitness
3300 Bloor Street West, Etobicoke, ON M8X 2X2 3.48km
-
Jane Park Plaza Pharmasave
873 Jane Street, York, ON M6N 4C4 1.39km -
Shoppers Drug Mart
270 The Kingsway, Toronto, ON M9A 3T7 1.63km -
White's Pharmacy
725 Jane Street, York, ON M6N 4B3 1.72km
-
New Orleans Seafood & Steakhouse
267 Scarlett Road, Toronto, ON M6N 4L1 0.59km -
Pizza Pizza
140 La Rose Avenue, Toronto, ON M9P 1B2 1.38km -
Yummy Yummy Chinese Food
26c Scarlett Road, York, ON M6N 4K1 1.4km
-
Humbertown Shopping Centre
270 The Kingsway, Etobicoke, ON M9A 3T7 1.7km -
Stock Yards Village
1980 St. Clair Avenue W, Toronto, ON M6N 0A3 3.49km -
Toronto Stockyards
590 Keele Street, Toronto, ON M6N 3E7 3.7km
-
Scarlett Convenience
36 Scarlett Rd, York, ON M6N 4K1 1.36km -
Food Basics
853 Jane Street, Toronto, ON M6N 4C4 1.4km -
Loblaws
270 The Kingsway, Etobicoke, ON M9A 3T7 1.68km
-
The Beer Store
3524 Dundas St W, York, ON M6S 2S1 2.21km -
LCBO - Dundas and Jane
3520 Dundas St W, Dundas and Jane, York, ON M6S 2S1 2.24km -
LCBO
2946 Bloor St W, Etobicoke, ON M8X 1B7 3.1km
-
Tim Hortons
280 Scarlett Road, Etobicoke, ON M9A 4S4 0.61km -
Karmann Fine Cars
2620 Saint Clair Avenue W, Toronto, ON M6N 1M1 1.89km -
Old Mill GM
2595 St Clair Ave W, Toronto, ON M6N 4Z5 2.06km
-
Kingsway Theatre
3030 Bloor Street W, Toronto, ON M8X 1C4 3.19km -
Revue Cinema
400 Roncesvalles Ave, Toronto, ON M6R 2M9 5.7km -
Cineplex Cinemas Queensway and VIP
1025 The Queensway, Etobicoke, ON M8Z 6C7 6.14km
-
Jane Dundas Library
620 Jane Street, Toronto, ON M4W 1A7 2.1km -
Mount Dennis Library
1123 Weston Road, Toronto, ON M6N 3S3 2.32km -
Richview Public Library
1806 Islington Ave, Toronto, ON M9P 1L4 2.4km
-
Humber River Regional Hospital
2175 Keele Street, York, ON M6M 3Z4 3.94km -
Humber River Hospital
1235 Wilson Avenue, Toronto, ON M3M 0B2 5.65km -
St Joseph's Health Centre
30 The Queensway, Toronto, ON M6R 1B5 6.43km
-
Amesbury Park
Keele, North York ON M6M 2Y4 4.05km -
Willard Gardens Parkette
55 Mayfield Rd, Toronto ON M6S 1K4 4.07km -
Park Lawn Park
Pk Lawn Rd, Etobicoke ON M8Y 4B6 4.35km
-
President's Choice Financial ATM
3671 Dundas St W, Etobicoke ON M6S 2T3 1.85km -
RBC Royal Bank
1970 Saint Clair Ave W, Toronto ON M6N 0A3 3.52km -
RBC Royal Bank
2329 Bloor St W (Windermere Ave), Toronto ON M6S 1P1 3.91km
- 7 bath
- 4 bed
- 3500 sqft
12 Bearwood Drive, Toronto, Ontario • M9A 4G4 • Edenbridge-Humber Valley
- 7 bath
- 5 bed
- 5000 sqft
12 Westmount Park Road, Toronto, Ontario • M9P 1R5 • Humber Heights
- 7 bath
- 4 bed
- 3500 sqft
27 Sir Williams Lane, Toronto, Ontario • M9A 1T9 • Princess-Rosethorn
- 6 bath
- 5 bed
- 5000 sqft
55 Valecrest Drive, Toronto, Ontario • M9A 4P5 • Edenbridge-Humber Valley
- 5 bath
- 5 bed
- 5000 sqft
509 The Kingsway, Toronto, Ontario • M9A 3W7 • Princess-Rosethorn
- 7 bath
- 4 bed
- 3500 sqft
85 Kingsway Crescent, Toronto, Ontario • M8X 2R8 • Kingsway South





















