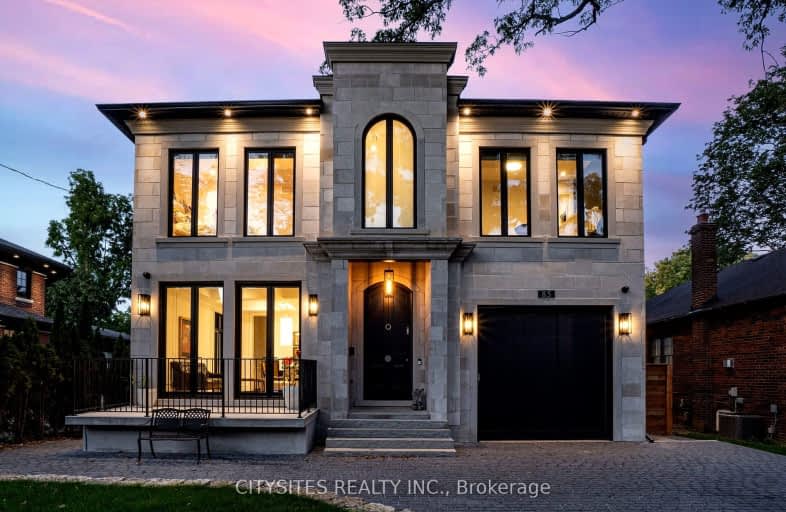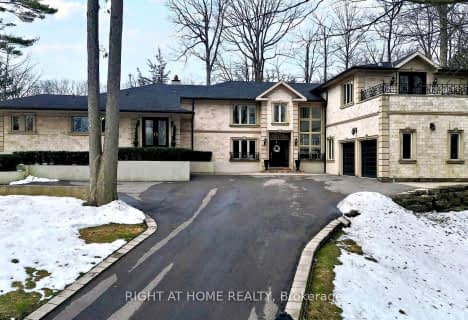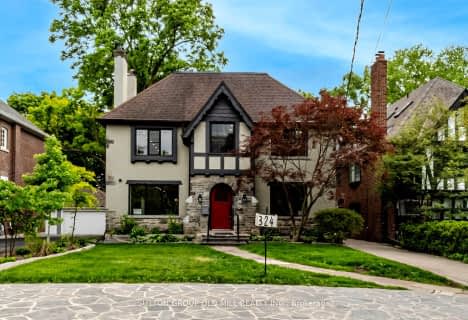Very Walkable
- Most errands can be accomplished on foot.
Good Transit
- Some errands can be accomplished by public transportation.
Bikeable
- Some errands can be accomplished on bike.

Lambton Park Community School
Elementary: PublicSt James Catholic School
Elementary: CatholicWarren Park Junior Public School
Elementary: PublicGeorge Syme Community School
Elementary: PublicLambton Kingsway Junior Middle School
Elementary: PublicHumbercrest Public School
Elementary: PublicFrank Oke Secondary School
Secondary: PublicYork Humber High School
Secondary: PublicRunnymede Collegiate Institute
Secondary: PublicEtobicoke School of the Arts
Secondary: PublicEtobicoke Collegiate Institute
Secondary: PublicBishop Allen Academy Catholic Secondary School
Secondary: Catholic-
The Old Sod Pub
2936 Bloor Street W, Etobicoke, ON M8X 1B6 1.26km -
Gabby's Grill and Taps - Bloor West
2899 Bloor St. W., Toronto, ON M8X 1B3 1.27km -
Cafe Santorini
425 Jane St, Toronto, ON M6S 3Z7 1.28km
-
Patricia's Cake Creations
4130 Dundas Street W, Toronto, ON M8X 1X3 0.38km -
Ma Maison
4243 Dundas Street W, Etobicoke, ON M8X 1Y3 0.77km -
Starbucks
4242 Dundas Street West, Toronto, ON M8X 1Y6 0.78km
-
F45 Training Lambton-Kingsway
4158 Dundas Street W, Etobicoke, ON M8X 1X3 0.46km -
The Motion Room
3431 Dundas Street W, Toronto, ON M6S 2S4 1.61km -
Orangetheory Fitness Bloor West
2480 Bloor St West, Toronto, ON M6S 0A1 1.89km
-
Canadian Compounding Pharmacy
2920 Bloor Street W, Toronto, ON M8X 1B6 1.25km -
Lingeman I D A Pharmacy
411 Jane Street, Toronto, ON M6S 3Z6 1.29km -
Lingeman Ida Pharmacy
411 Jane Street, Toronto, ON M6S 3Z6 1.29km
-
Patricia's Cake Creations
4130 Dundas Street W, Toronto, ON M8X 1X3 0.38km -
Good Grains
4134 Dundas Street W, Toronto, ON M8X 1X3 0.4km -
Domino's Pizza
4204 Dundas Street W, Toronto, ON M8X 1Y6 0.6km
-
Humbertown Shopping Centre
270 The Kingsway, Etobicoke, ON M9A 3T7 1.24km -
Stock Yards Village
1980 St. Clair Avenue W, Toronto, ON M6N 4X9 3.09km -
Toronto Stockyards
590 Keele Street, Toronto, ON M6N 3E7 3.2km
-
Bruno's Fine Foods
4242 Dundas Street W, Etobicoke, ON M8X 1Y6 0.78km -
Loblaws
3671 Dundas Street W, Toronto, ON M6S 2T3 0.93km -
Scarlett Convenience
36 Scarlett Rd, York, ON M6N 4K1 0.96km
-
LCBO
2946 Bloor St W, Etobicoke, ON M8X 1B7 1.28km -
The Beer Store
3524 Dundas St W, York, ON M6S 2S1 1.4km -
LCBO - Dundas and Jane
3520 Dundas St W, Dundas and Jane, York, ON M6S 2S1 1.43km
-
Karmann Fine Cars
2620 Saint Clair Avenue W, Toronto, ON M6N 1M1 1.24km -
Cango
2580 St Clair Avenue W, Toronto, ON M6N 1L9 1.46km -
Esso
2485 Bloor Street W, Toronto, ON M6S 1P7 1.95km
-
Kingsway Theatre
3030 Bloor Street W, Toronto, ON M8X 1C4 1.51km -
Revue Cinema
400 Roncesvalles Ave, Toronto, ON M6R 2M9 4.35km -
Cineplex Cinemas Queensway and VIP
1025 The Queensway, Etobicoke, ON M8Z 6C7 4.39km
-
Jane Dundas Library
620 Jane Street, Toronto, ON M4W 1A7 1.21km -
Toronto Public Library
36 Brentwood Road N, Toronto, ON M8X 2B5 1.57km -
Swansea Memorial Public Library
95 Lavinia Avenue, Toronto, ON M6S 3H9 2.48km
-
St Joseph's Health Centre
30 The Queensway, Toronto, ON M6R 1B5 4.83km -
Humber River Regional Hospital
2175 Keele Street, York, ON M6M 3Z4 4.86km -
Toronto Rehabilitation Institute
130 Av Dunn, Toronto, ON M6K 2R6 6.32km
-
Henrietta Park
5 Henrietta St, Toronto ON M6N 1S4 2.24km -
Rennie Park
1 Rennie Ter, Toronto ON M6S 4Z9 2.81km -
High Park
1873 Bloor St W (at Parkside Dr), Toronto ON M6R 2Z3 3.23km
-
President's Choice Financial ATM
3671 Dundas St W, Etobicoke ON M6S 2T3 0.96km -
RBC Royal Bank
1970 Saint Clair Ave W, Toronto ON M6N 0A3 3.11km -
TD Bank Financial Group
1048 Islington Ave, Etobicoke ON M8Z 6A4 3.13km
- 6 bath
- 4 bed
- 5000 sqft
203 Edenbridge Drive, Toronto, Ontario • M9A 3G7 • Edenbridge-Humber Valley
- 7 bath
- 4 bed
- 3500 sqft
12 Bearwood Drive, Toronto, Ontario • M9A 4G4 • Edenbridge-Humber Valley
- 5 bath
- 5 bed
- 3500 sqft
2 Dacre Crescent, Toronto, Ontario • M6S 2W1 • High Park-Swansea
- 7 bath
- 4 bed
- 3500 sqft
27 Sir Williams Lane, Toronto, Ontario • M9A 1T9 • Princess-Rosethorn
- 6 bath
- 5 bed
- 5000 sqft
55 Valecrest Drive, Toronto, Ontario • M9A 4P5 • Edenbridge-Humber Valley
- 4 bath
- 5 bed
- 3500 sqft
324 Riverside Drive, Toronto, Ontario • M6S 4B2 • High Park-Swansea





















