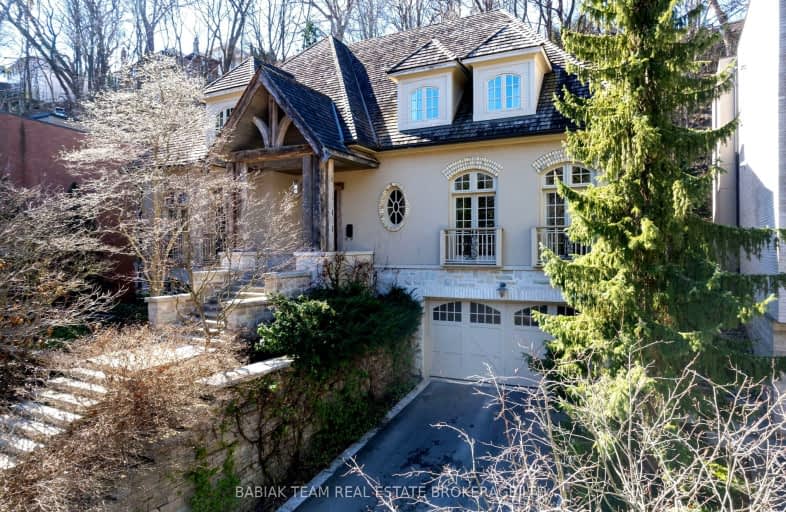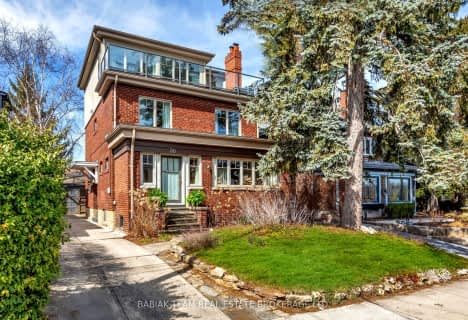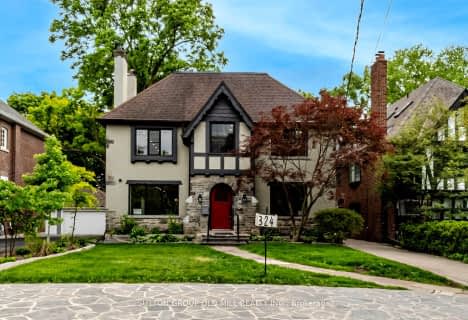Somewhat Walkable
- Some errands can be accomplished on foot.
Excellent Transit
- Most errands can be accomplished by public transportation.
Bikeable
- Some errands can be accomplished on bike.

High Park Alternative School Junior
Elementary: PublicAnnette Street Junior and Senior Public School
Elementary: PublicSt Pius X Catholic School
Elementary: CatholicSt Cecilia Catholic School
Elementary: CatholicSwansea Junior and Senior Junior and Senior Public School
Elementary: PublicRunnymede Junior and Senior Public School
Elementary: PublicThe Student School
Secondary: PublicUrsula Franklin Academy
Secondary: PublicRunnymede Collegiate Institute
Secondary: PublicBishop Marrocco/Thomas Merton Catholic Secondary School
Secondary: CatholicWestern Technical & Commercial School
Secondary: PublicHumberside Collegiate Institute
Secondary: Public-
Fox & Johns Pub & Restaurant
2199 Bloor Street W, Toronto, ON M6S 1N2 0.19km -
The Swan A Firkin Pub
2205 Bloor St W, Toronto, ON M6S 1N5 0.21km -
Shakey's Sports Pub
2255 Bloor Street W, Toronto, ON M6S 1N8 0.33km
-
Palmer Coffee
2133 Bloor Street W, Toronto, ON M6S 1N2 0.2km -
Tender Love & Carrots
2209 Bloor Street W, Toronto, ON M6S 2X9 0.22km -
Tim Hortons
2150 Bloor Street W, Toronto, ON M6S 1M8 0.23km
-
System Fitness
2100 Bloor Street W, Toronto, ON M6S 1M7 0.36km -
Orangetheory Fitness Bloor West
2480 Bloor St West, Toronto, ON M6S 0A1 1.04km -
Bloor Street Fitness and Boxing
2295 Dundas Street W, Toronto, ON M6R 1X6 1.8km
-
Shoppers Drug Mart
2223 Bloor Street W, Toronto, ON M6S 1N7 0.27km -
The Healing Source Pharmacy
2209-2215 Bloor Street W, Toronto, ON M6S 2X9 0.28km -
Bloor West Village Pharmacy
2262 Bloor Street W, Toronto, ON M6S 1N9 0.38km
-
Delights of China
2181 Bloor Street W, Toronto, ON M6S 1N2 0.17km -
Flame Food+Design
2197 Bloor Street W, Toronto, ON M6S 1N2 0.19km -
Palmer Coffee
2133 Bloor Street W, Toronto, ON M6S 1N2 0.2km
-
Toronto Stockyards
590 Keele Street, Toronto, ON M6N 3E7 2.41km -
Stock Yards Village
1980 St. Clair Avenue W, Toronto, ON M6N 0A3 2.61km -
Galleria Shopping Centre
1245 Dupont Street, Toronto, ON M6H 2A6 3.22km
-
Nicholson's No Frills
2187 Bloor Street W, Toronto, ON M6S 1N2 0.17km -
Rowe Farms
2230 Bloor St W, Toronto, ON M6S 1N6 0.3km -
Bulk Barn
2290 Bloor Street W, Toronto, ON M6S 1N9 0.44km
-
LCBO
2180 Bloor Street W, Toronto, ON M6S 1N3 0.22km -
LCBO - Roncesvalles
2290 Dundas Street W, Toronto, ON M6R 1X4 1.92km -
The Beer Store - Dundas and Roncesvalles
2135 Dundas St W, Toronto, ON M6R 1X4 1.94km
-
Circle K
2485 Bloor Street W, Toronto, ON M6S 1P7 0.95km -
Esso
2485 Bloor Street W, Toronto, ON M6S 1P7 0.96km -
Petro Canada
1756 Bloor Street W, Unit 1730, Toronto, ON M6R 2Z9 1.25km
-
Revue Cinema
400 Roncesvalles Ave, Toronto, ON M6R 2M9 1.8km -
Kingsway Theatre
3030 Bloor Street W, Toronto, ON M8X 1C4 3.13km -
Cineplex Cinemas Queensway and VIP
1025 The Queensway, Etobicoke, ON M8Z 6C7 4.67km
-
Runnymede Public Library
2178 Bloor Street W, Toronto, ON M6S 1M8 0.22km -
Swansea Memorial Public Library
95 Lavinia Avenue, Toronto, ON M6S 3H9 0.43km -
Annette Branch Public Library
145 Annette Street, Toronto, ON M6P 1P3 1.59km
-
St Joseph's Health Centre
30 The Queensway, Toronto, ON M6R 1B5 2.16km -
Toronto Rehabilitation Institute
130 Av Dunn, Toronto, ON M6K 2R6 3.65km -
Humber River Regional Hospital
2175 Keele Street, York, ON M6M 3Z4 5.29km
-
Rennie Park
1 Rennie Ter, Toronto ON M6S 4Z9 0.44km -
High Park
1873 Bloor St W (at Parkside Dr), Toronto ON M6R 2Z3 0.86km -
Park Lawn Park
Pk Lawn Rd, Etobicoke ON M8Y 4B6 2.17km
-
RBC Royal Bank
2329 Bloor St W (Windermere Ave), Toronto ON M6S 1P1 0.53km -
TD Bank Financial Group
382 Roncesvalles Ave (at Marmaduke Ave.), Toronto ON M6R 2M9 1.81km -
RBC Royal Bank
1000 the Queensway, Etobicoke ON M8Z 1P7 2.72km
- 5 bath
- 5 bed
- 3500 sqft
2 Dacre Crescent, Toronto, Ontario • M6S 2W1 • High Park-Swansea
- 7 bath
- 4 bed
- 3500 sqft
85 Kingsway Crescent, Toronto, Ontario • M8X 2R8 • Kingsway South
- 4 bath
- 5 bed
- 3500 sqft
324 Riverside Drive, Toronto, Ontario • M6S 4B2 • High Park-Swansea














