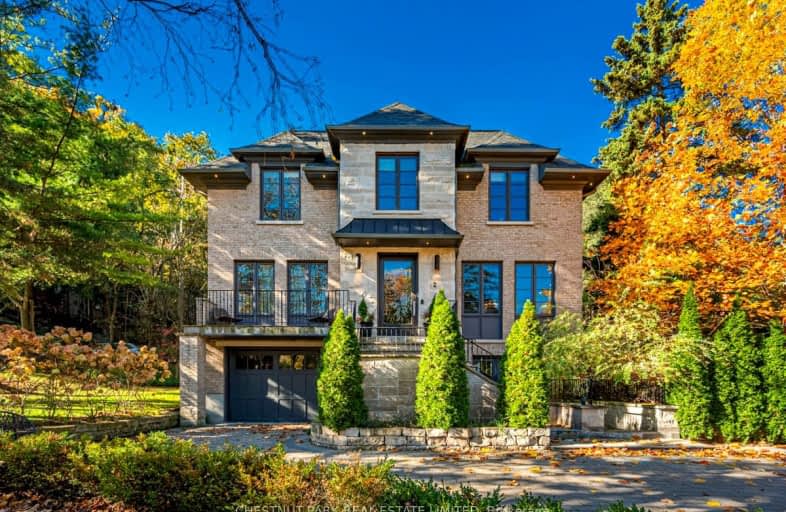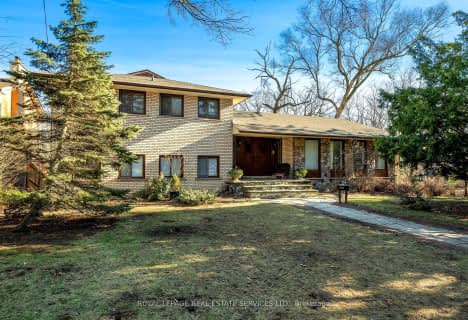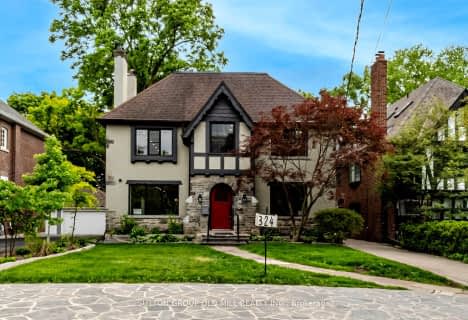Very Walkable
- Most errands can be accomplished on foot.
Excellent Transit
- Most errands can be accomplished by public transportation.
Bikeable
- Some errands can be accomplished on bike.

High Park Alternative School Junior
Elementary: PublicAnnette Street Junior and Senior Public School
Elementary: PublicSt Pius X Catholic School
Elementary: CatholicSt Cecilia Catholic School
Elementary: CatholicSwansea Junior and Senior Junior and Senior Public School
Elementary: PublicRunnymede Junior and Senior Public School
Elementary: PublicThe Student School
Secondary: PublicUrsula Franklin Academy
Secondary: PublicRunnymede Collegiate Institute
Secondary: PublicBishop Marrocco/Thomas Merton Catholic Secondary School
Secondary: CatholicWestern Technical & Commercial School
Secondary: PublicHumberside Collegiate Institute
Secondary: Public-
Fox & Johns Pub & Restaurant
2199 Bloor Street W, Toronto, ON M6S 1N2 0.38km -
The Swan A Firkin Pub
2205 Bloor St W, Toronto, ON M6S 1N5 0.4km -
Shakey's Sports Pub
2255 Bloor Street W, Toronto, ON M6S 1N8 0.5km
-
Palmer Coffee
2133 Bloor Street W, Toronto, ON M6S 1N2 0.34km -
Tim Hortons
2150 Bloor Street W, Toronto, ON M6S 1M8 0.39km -
Nicky's
2120A Bloor St W, Toronto, ON M6S 1M8 0.4km
-
System Fitness
2100 Bloor Street W, Toronto, ON M6S 1M7 0.44km -
Orangetheory Fitness Bloor West
2480 Bloor St West, Toronto, ON M6S 0A1 1.15km -
Bloor Street Fitness and Boxing
2295 Dundas Street W, Toronto, ON M6R 1X6 1.74km
-
Shoppers Drug Mart
2223 Bloor Street W, Toronto, ON M6S 1N7 0.44km -
The Healing Source Pharmacy
2209-2215 Bloor Street W, Toronto, ON M6S 2X9 0.46km -
Bloor West Village Pharmacy
2262 Bloor Street W, Toronto, ON M6S 1N9 0.55km
-
Palmer Coffee
2133 Bloor Street W, Toronto, ON M6S 1N2 0.34km -
Delights of China
2181 Bloor Street W, Toronto, ON M6S 1N2 0.36km -
Flame Food+Design
2197 Bloor Street W, Toronto, ON M6S 1N2 0.38km
-
Toronto Stockyards
590 Keele Street, Toronto, ON M6N 3E7 2.52km -
Stock Yards Village
1980 St. Clair Avenue W, Toronto, ON M6N 0A3 2.73km -
Dufferin Mall
900 Dufferin Street, Toronto, ON M6H 4A9 3.15km
-
Nicholson's No Frills
2187 Bloor Street W, Toronto, ON M6S 1N2 0.35km -
Rowe Farms
2230 Bloor St W, Toronto, ON M6S 1N6 0.48km -
Bulk Barn
2290 Bloor Street W, Toronto, ON M6S 1N9 0.61km
-
LCBO
2180 Bloor Street W, Toronto, ON M6S 1N3 0.4km -
The Beer Store - Dundas and Roncesvalles
2135 Dundas St W, Toronto, ON M6R 1X4 1.84km -
LCBO - Roncesvalles
2290 Dundas Street W, Toronto, ON M6R 1X4 1.85km
-
Circle K
2485 Bloor Street W, Toronto, ON M6S 1P7 1.07km -
Esso
2485 Bloor Street W, Toronto, ON M6S 1P7 1.07km -
Petro Canada
1756 Bloor Street W, Unit 1730, Toronto, ON M6R 2Z9 1.21km
-
Revue Cinema
400 Roncesvalles Ave, Toronto, ON M6R 2M9 1.68km -
Kingsway Theatre
3030 Bloor Street W, Toronto, ON M8X 1C4 3.25km -
Cineplex Cinemas Queensway and VIP
1025 The Queensway, Etobicoke, ON M8Z 6C7 4.67km
-
Runnymede Public Library
2178 Bloor Street W, Toronto, ON M6S 1M8 0.39km -
Swansea Memorial Public Library
95 Lavinia Avenue, Toronto, ON M6S 3H9 0.49km -
Annette Branch Public Library
145 Annette Street, Toronto, ON M6P 1P3 1.68km
-
St Joseph's Health Centre
30 The Queensway, Toronto, ON M6R 1B5 1.99km -
Toronto Rehabilitation Institute
130 Av Dunn, Toronto, ON M6K 2R6 3.48km -
Toronto Western Hospital
399 Bathurst Street, Toronto, ON M5T 5.37km
-
Rennie Park
1 Rennie Ter, Toronto ON M6S 4Z9 0.36km -
High Park
1873 Bloor St W (at Parkside Dr), Toronto ON M6R 2Z3 0.84km -
Sir Casimir Gzowski Park
1751 Lake Shore Blvd W, Toronto ON M6S 5A3 1.54km
-
RBC Royal Bank
2329 Bloor St W (Windermere Ave), Toronto ON M6S 1P1 0.68km -
TD Bank Financial Group
382 Roncesvalles Ave (at Marmaduke Ave.), Toronto ON M6R 2M9 1.69km -
TD Bank Financial Group
1347 St Clair Ave W, Toronto ON M6E 1C3 3.53km
- 4 bath
- 5 bed
- 3500 sqft
324 Riverside Drive, Toronto, Ontario • M6S 4B2 • High Park-Swansea














