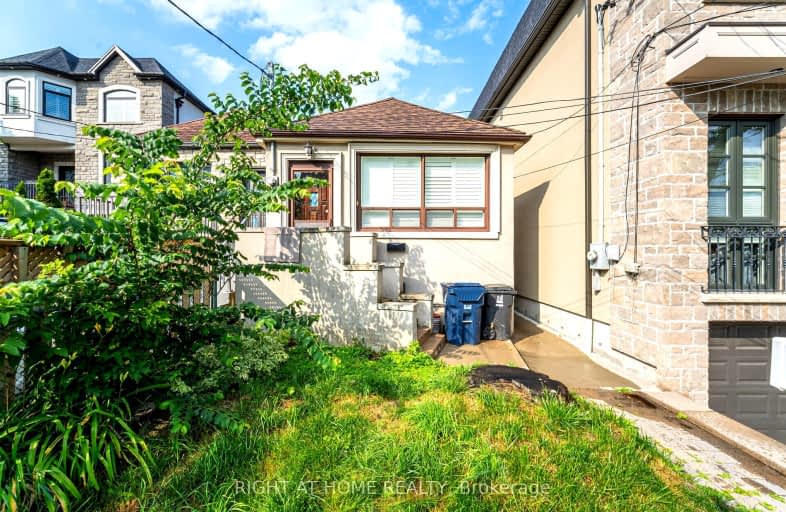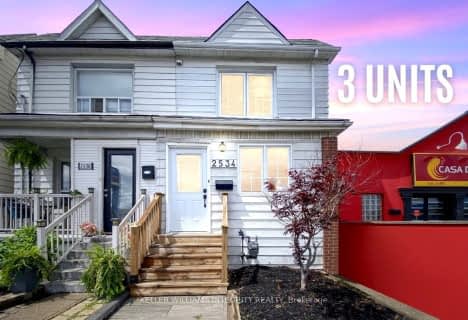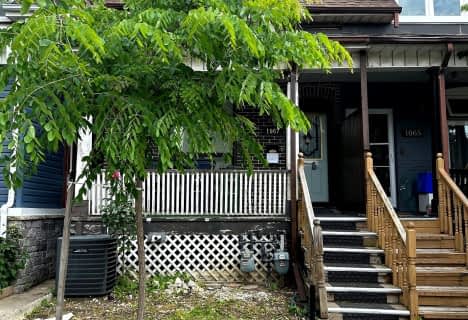Somewhat Walkable
- Some errands can be accomplished on foot.
Good Transit
- Some errands can be accomplished by public transportation.
Bikeable
- Some errands can be accomplished on bike.

F H Miller Junior Public School
Elementary: PublicFairbank Memorial Community School
Elementary: PublicGeneral Mercer Junior Public School
Elementary: PublicSilverthorn Community School
Elementary: PublicSt Matthew Catholic School
Elementary: CatholicSt Nicholas of Bari Catholic School
Elementary: CatholicVaughan Road Academy
Secondary: PublicGeorge Harvey Collegiate Institute
Secondary: PublicBlessed Archbishop Romero Catholic Secondary School
Secondary: CatholicYork Memorial Collegiate Institute
Secondary: PublicDante Alighieri Academy
Secondary: CatholicHumberside Collegiate Institute
Secondary: Public-
Walter Saunders Memorial Park
440 Hopewell Ave, Toronto ON 2.07km -
Perth Square Park
350 Perth Ave (at Dupont St.), Toronto ON 2.76km -
Campbell Avenue Park
Campbell Ave, Toronto ON 2.93km
-
Scotiabank
2256 Eglinton Ave W, Toronto ON M6E 2L3 0.66km -
TD Bank Financial Group
2623 Eglinton Ave W, Toronto ON M6M 1T6 0.88km -
CIBC
1174 Weston Rd (at Eglinton Ave. W.), Toronto ON M6M 4P4 2.08km
- 3 bath
- 4 bed
94 Ypres Road North, Toronto, Ontario • M6M 1P3 • Keelesdale-Eglinton West
- 2 bath
- 4 bed
- 1500 sqft
1067 Dovercourt Road, Toronto, Ontario • M6H 2X7 • Dovercourt-Wallace Emerson-Junction





















