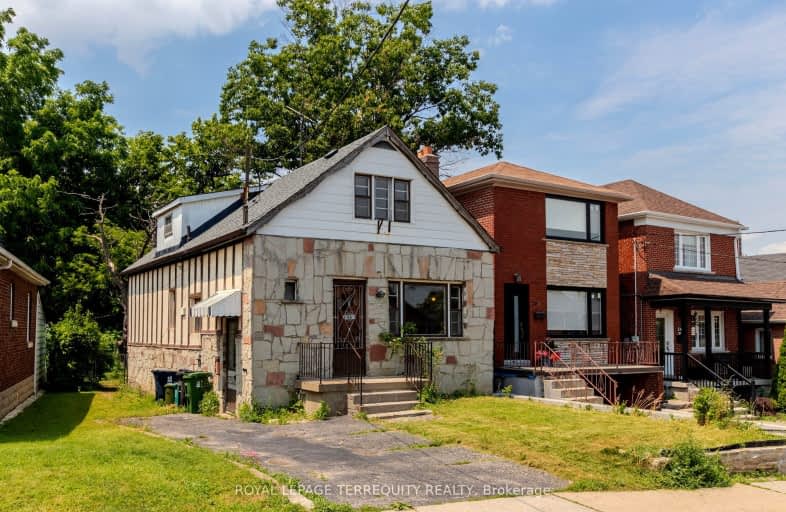Somewhat Walkable
- Some errands can be accomplished on foot.
52
/100
Good Transit
- Some errands can be accomplished by public transportation.
68
/100
Somewhat Bikeable
- Most errands require a car.
40
/100

F H Miller Junior Public School
Elementary: Public
0.77 km
General Mercer Junior Public School
Elementary: Public
1.04 km
Silverthorn Community School
Elementary: Public
0.26 km
Charles E Webster Public School
Elementary: Public
0.90 km
St Matthew Catholic School
Elementary: Catholic
0.87 km
St Nicholas of Bari Catholic School
Elementary: Catholic
0.72 km
Vaughan Road Academy
Secondary: Public
2.41 km
George Harvey Collegiate Institute
Secondary: Public
0.70 km
Blessed Archbishop Romero Catholic Secondary School
Secondary: Catholic
1.49 km
York Memorial Collegiate Institute
Secondary: Public
0.82 km
Dante Alighieri Academy
Secondary: Catholic
2.54 km
Humberside Collegiate Institute
Secondary: Public
3.17 km
-
Earlscourt Park
1200 Lansdowne Ave, Toronto ON M6H 3Z8 2.01km -
Walter Saunders Memorial Park
440 Hopewell Ave, Toronto ON 2.09km -
Perth Square Park
350 Perth Ave (at Dupont St.), Toronto ON 2.91km
-
CIBC
2400 Eglinton Ave W (at West Side Mall), Toronto ON M6M 1S6 0.45km -
Scotiabank
2256 Eglinton Ave W, Toronto ON M6E 2L3 0.61km -
TD Bank Financial Group
2623 Eglinton Ave W, Toronto ON M6M 1T6 0.73km


