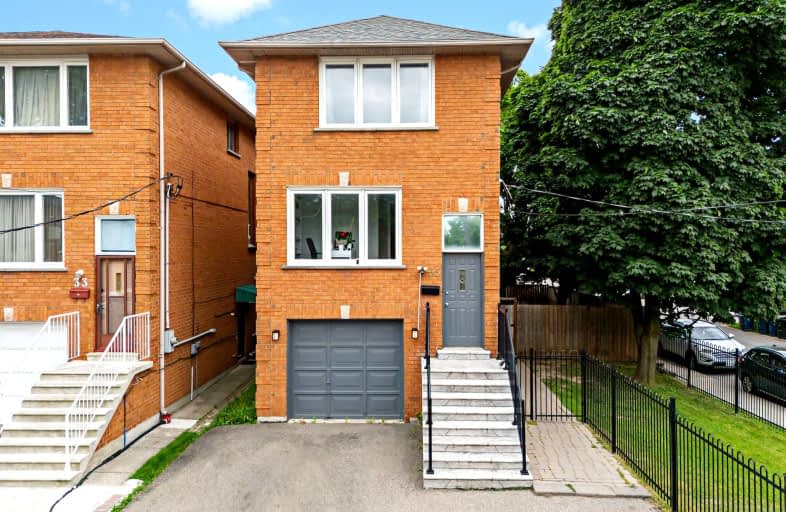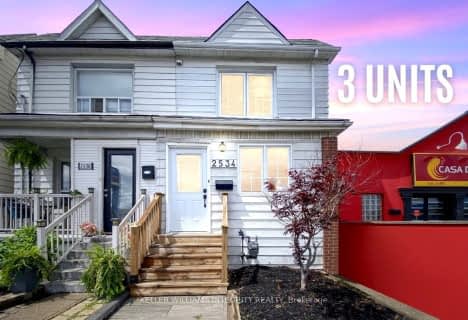Very Walkable
- Most errands can be accomplished on foot.
Good Transit
- Some errands can be accomplished by public transportation.
Biker's Paradise
- Daily errands do not require a car.

Cordella Junior Public School
Elementary: PublicHarwood Public School
Elementary: PublicKing George Junior Public School
Elementary: PublicRockcliffe Middle School
Elementary: PublicGeorge Syme Community School
Elementary: PublicJames Culnan Catholic School
Elementary: CatholicFrank Oke Secondary School
Secondary: PublicThe Student School
Secondary: PublicUrsula Franklin Academy
Secondary: PublicRunnymede Collegiate Institute
Secondary: PublicBlessed Archbishop Romero Catholic Secondary School
Secondary: CatholicWestern Technical & Commercial School
Secondary: Public-
High Park
1873 Bloor St W (at Parkside Dr), Toronto ON M6R 2Z3 2.42km -
Rennie Park
1 Rennie Ter, Toronto ON M6S 4Z9 2.75km -
Perth Square Park
350 Perth Ave (at Dupont St.), Toronto ON 2.8km
-
CIBC
1174 Weston Rd (at Eglinton Ave. W.), Toronto ON M6M 4P4 2.04km -
TD Bank Financial Group
2623 Eglinton Ave W, Toronto ON M6M 1T6 2.44km -
Scotiabank
2256 Eglinton Ave W, Toronto ON M6E 2L3 3.22km
- 3 bath
- 4 bed
94 Ypres Road North, Toronto, Ontario • M6M 1P3 • Keelesdale-Eglinton West
- 3 bath
- 4 bed
19 Haverson Boulevard, Toronto, Ontario • M6M 3J5 • Keelesdale-Eglinton West



















