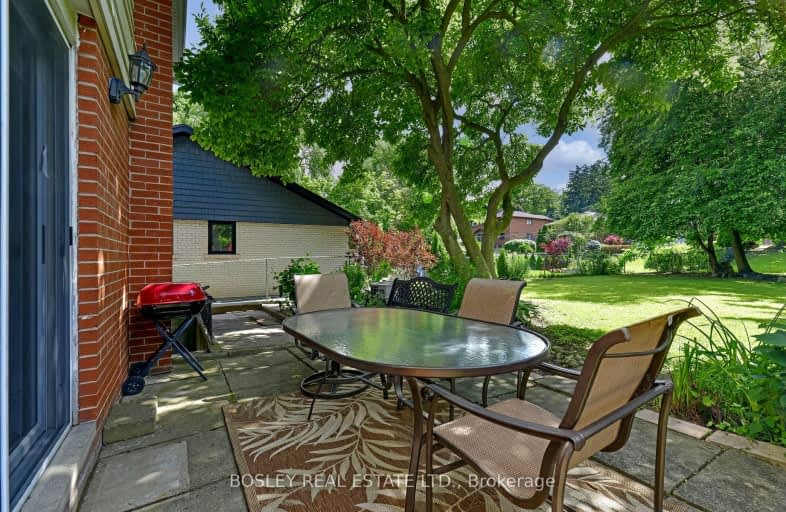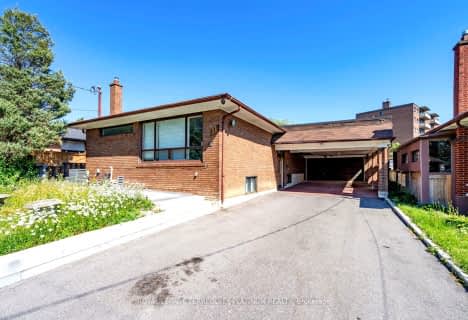Somewhat Walkable
- Some errands can be accomplished on foot.
Excellent Transit
- Most errands can be accomplished by public transportation.
Bikeable
- Some errands can be accomplished on bike.

St Demetrius Catholic School
Elementary: CatholicWestmount Junior School
Elementary: PublicSt John the Evangelist Catholic School
Elementary: CatholicPortage Trail Community School
Elementary: PublicH J Alexander Community School
Elementary: PublicAll Saints Catholic School
Elementary: CatholicSchool of Experiential Education
Secondary: PublicFrank Oke Secondary School
Secondary: PublicYork Humber High School
Secondary: PublicScarlett Heights Entrepreneurial Academy
Secondary: PublicWeston Collegiate Institute
Secondary: PublicRichview Collegiate Institute
Secondary: Public-
Cruickshank Park
Lawrence Ave W (Little Avenue), Toronto ON 1.04km -
Humbertown Park
Toronto ON 3.2km -
Walter Saunders Memorial Park
440 Hopewell Ave, Toronto ON 6.07km
-
CIBC
1174 Weston Rd (at Eglinton Ave. W.), Toronto ON M6M 4P4 2.49km -
TD Bank Financial Group
250 Wincott Dr, Etobicoke ON M9R 2R5 2.57km -
TD Bank Financial Group
2623 Eglinton Ave W, Toronto ON M6M 1T6 3.67km
- 2 bath
- 4 bed
35 Windsor Road, Toronto, Ontario • M9R 3G3 • Kingsview Village-The Westway
- 3 bath
- 4 bed
- 3000 sqft
88 Waterford Drive, Toronto, Ontario • M9R 2N6 • Willowridge-Martingrove-Richview
- 3 bath
- 6 bed
- 3000 sqft
9 Clay Court, Toronto, Ontario • M9A 4S2 • Edenbridge-Humber Valley






















