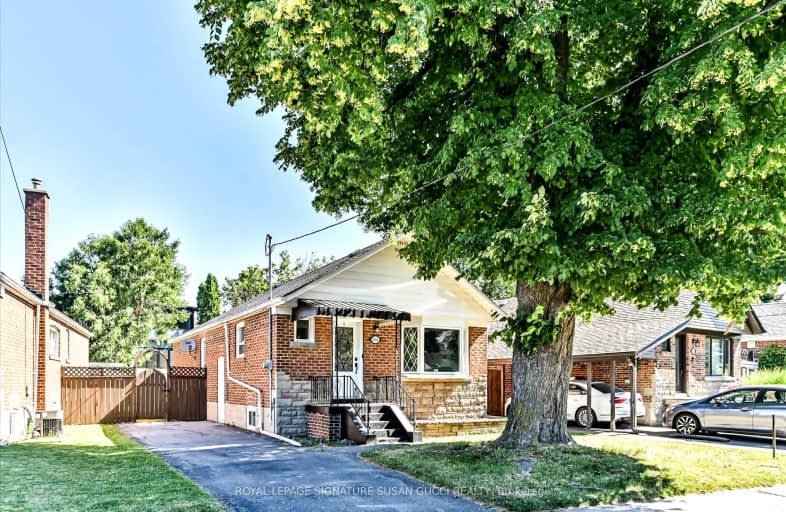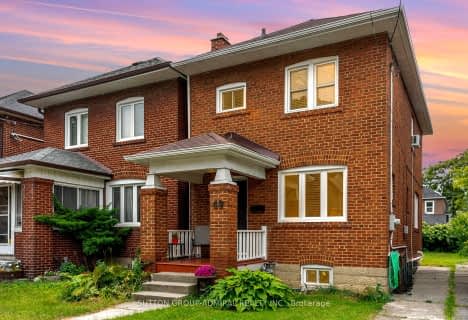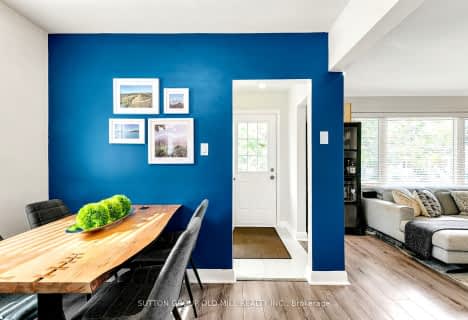Very Walkable
- Most errands can be accomplished on foot.
Good Transit
- Some errands can be accomplished by public transportation.
Very Bikeable
- Most errands can be accomplished on bike.

King George Junior Public School
Elementary: PublicSt James Catholic School
Elementary: CatholicRockcliffe Middle School
Elementary: PublicGeorge Syme Community School
Elementary: PublicJames Culnan Catholic School
Elementary: CatholicHumbercrest Public School
Elementary: PublicFrank Oke Secondary School
Secondary: PublicThe Student School
Secondary: PublicUrsula Franklin Academy
Secondary: PublicRunnymede Collegiate Institute
Secondary: PublicBlessed Archbishop Romero Catholic Secondary School
Secondary: CatholicWestern Technical & Commercial School
Secondary: Public-
High Park
1873 Bloor St W (at Parkside Dr), Toronto ON M6R 2Z3 2.44km -
Rennie Park
1 Rennie Ter, Toronto ON M6S 4Z9 2.69km -
Perth Square Park
350 Perth Ave (at Dupont St.), Toronto ON 2.9km
-
CIBC
1174 Weston Rd (at Eglinton Ave. W.), Toronto ON M6M 4P4 2.13km -
TD Bank Financial Group
2623 Eglinton Ave W, Toronto ON M6M 1T6 2.59km -
Banque Nationale du Canada
1295 St Clair Ave W, Toronto ON M6E 1C2 3.28km
- 3 bath
- 4 bed
1687 St Clair Avenue West, Toronto, Ontario • M6N 1H9 • Weston-Pellam Park
- 3 bath
- 3 bed
- 700 sqft
87 Castleton Avenue, Toronto, Ontario • M6N 3Z7 • Rockcliffe-Smythe
- 3 bath
- 3 bed
- 1500 sqft
195 Prescott Avenue, Toronto, Ontario • M6N 3G9 • Weston-Pellam Park
- 2 bath
- 3 bed
- 1100 sqft
141 Prescott Avenue, Toronto, Ontario • M6N 3G9 • Weston-Pellam Park
- 3 bath
- 3 bed
- 1100 sqft
25 Yarrow Road, Toronto, Ontario • M6M 4E2 • Keelesdale-Eglinton West














