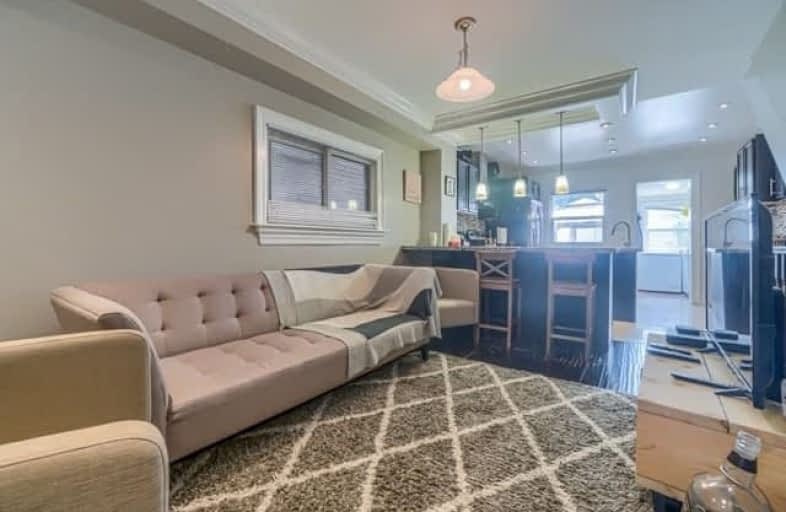
F H Miller Junior Public School
Elementary: Public
0.50 km
General Mercer Junior Public School
Elementary: Public
0.38 km
Carleton Village Junior and Senior Public School
Elementary: Public
0.80 km
Blessed Pope Paul VI Catholic School
Elementary: Catholic
0.60 km
St Matthew Catholic School
Elementary: Catholic
0.69 km
St Nicholas of Bari Catholic School
Elementary: Catholic
0.43 km
Oakwood Collegiate Institute
Secondary: Public
1.85 km
George Harvey Collegiate Institute
Secondary: Public
1.24 km
Blessed Archbishop Romero Catholic Secondary School
Secondary: Catholic
1.80 km
Bishop Marrocco/Thomas Merton Catholic Secondary School
Secondary: Catholic
2.64 km
York Memorial Collegiate Institute
Secondary: Public
1.81 km
Humberside Collegiate Institute
Secondary: Public
2.36 km
$
$899,000
- 3 bath
- 3 bed
- 1100 sqft
27 Failsworth Avenue, Toronto, Ontario • M6M 3J3 • Keelesdale-Eglinton West














