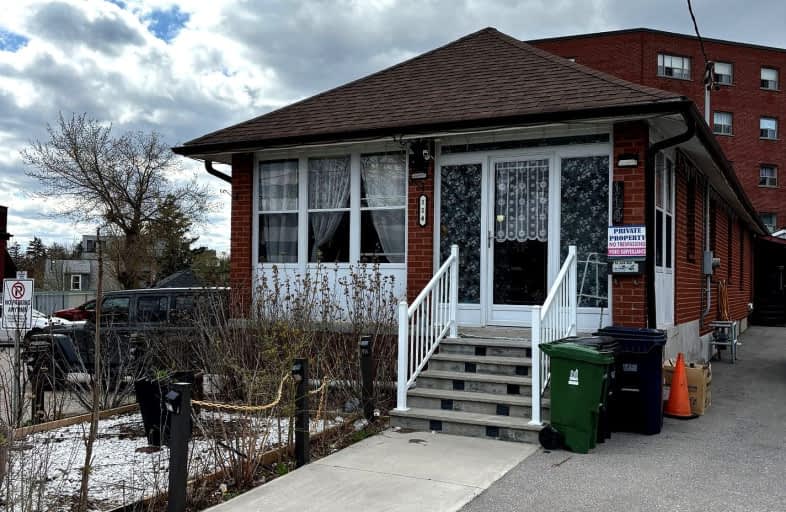Walker's Paradise
- Daily errands do not require a car.
92
/100
Excellent Transit
- Most errands can be accomplished by public transportation.
72
/100
Bikeable
- Some errands can be accomplished on bike.
63
/100

F H Miller Junior Public School
Elementary: Public
1.18 km
Fairbank Memorial Community School
Elementary: Public
0.28 km
Fairbank Public School
Elementary: Public
0.41 km
St John Bosco Catholic School
Elementary: Catholic
0.67 km
D'Arcy McGee Catholic School
Elementary: Catholic
0.96 km
St Thomas Aquinas Catholic School
Elementary: Catholic
0.77 km
Vaughan Road Academy
Secondary: Public
1.46 km
Yorkdale Secondary School
Secondary: Public
2.92 km
Oakwood Collegiate Institute
Secondary: Public
2.24 km
George Harvey Collegiate Institute
Secondary: Public
1.87 km
York Memorial Collegiate Institute
Secondary: Public
1.82 km
Dante Alighieri Academy
Secondary: Catholic
1.82 km
-
Laughlin park
Toronto ON 1.47km -
Earlscourt Park
1200 Lansdowne Ave, Toronto ON M6H 3Z8 2.28km -
Dell Park
40 Dell Park Ave, North York ON M6B 2T6 3.1km
-
RBC Royal Bank
2765 Dufferin St, North York ON M6B 3R6 1.12km -
TD Bank Financial Group
3140 Dufferin St (at Apex Rd.), Toronto ON M6A 2T1 2.51km -
CIBC
1400 Lawrence Ave W (at Keele St.), Toronto ON M6L 1A7 2.53km
$
$949,000
- 2 bath
- 3 bed
- 1500 sqft
136 Gilbert Avenue, Toronto, Ontario • M6E 4W3 • Corso Italia-Davenport














