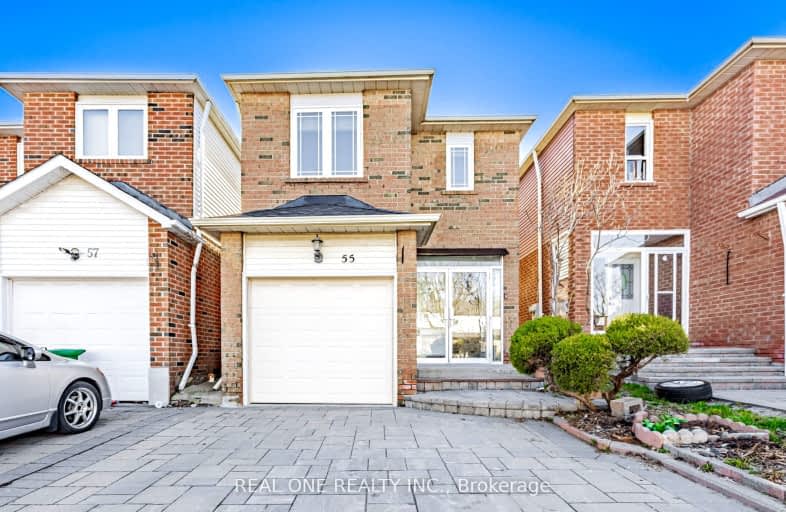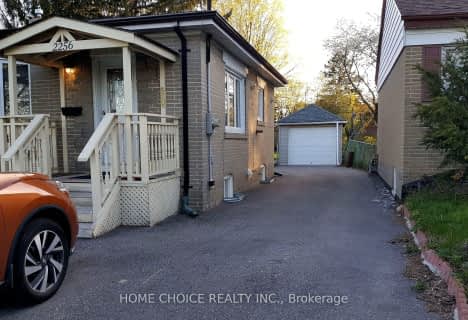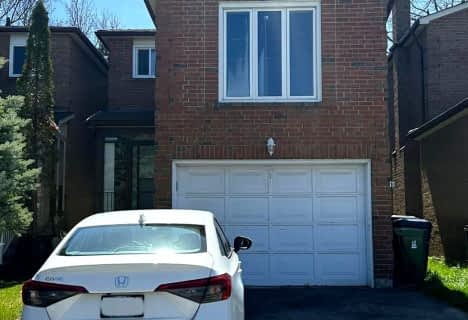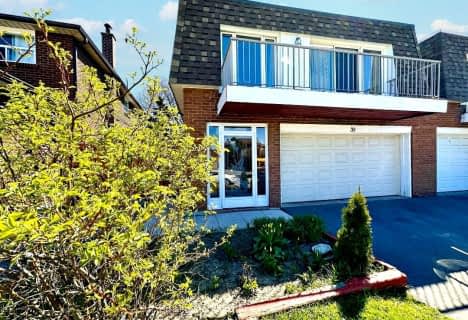Very Walkable
- Most errands can be accomplished on foot.
Good Transit
- Some errands can be accomplished by public transportation.
Somewhat Bikeable
- Most errands require a car.

St Elizabeth Seton Catholic School
Elementary: CatholicBurrows Hall Junior Public School
Elementary: PublicDr Marion Hilliard Senior Public School
Elementary: PublicSt Barnabas Catholic School
Elementary: CatholicMalvern Junior Public School
Elementary: PublicWhite Haven Junior Public School
Elementary: PublicAlternative Scarborough Education 1
Secondary: PublicSt Mother Teresa Catholic Academy Secondary School
Secondary: CatholicFrancis Libermann Catholic High School
Secondary: CatholicWoburn Collegiate Institute
Secondary: PublicAlbert Campbell Collegiate Institute
Secondary: PublicLester B Pearson Collegiate Institute
Secondary: Public-
Snowhill Park
Snowhill Cres & Terryhill Cres, Scarborough ON 2.65km -
Thomson Memorial Park
1005 Brimley Rd, Scarborough ON M1P 3E8 4.42km -
Birkdale Ravine
1100 Brimley Rd, Scarborough ON M1P 3X9 4.09km
-
RBC Royal Bank
3570 Lawrence Ave E, Toronto ON M1G 0A3 4.08km -
TD Bank Financial Group
26 William Kitchen Rd (at Kennedy Rd), Scarborough ON M1P 5B7 4.37km -
RBC Royal Bank
3091 Lawrence Ave E, Scarborough ON M1H 1A1 4.55km
- 4 bath
- 4 bed
40 Crown Acres Court, Toronto, Ontario • M1S 4V9 • Agincourt South-Malvern West
- 3 bath
- 4 bed
- 1100 sqft
18 Terryhill Crescent, Toronto, Ontario • M1S 3X4 • Agincourt South-Malvern West
- 4 bath
- 3 bed
53 Dennette Drive, Toronto, Ontario • M1S 2E8 • Agincourt South-Malvern West
- 3 bath
- 3 bed
39 Keyworth Trail, Toronto, Ontario • M1S 2V2 • Agincourt South-Malvern West






















