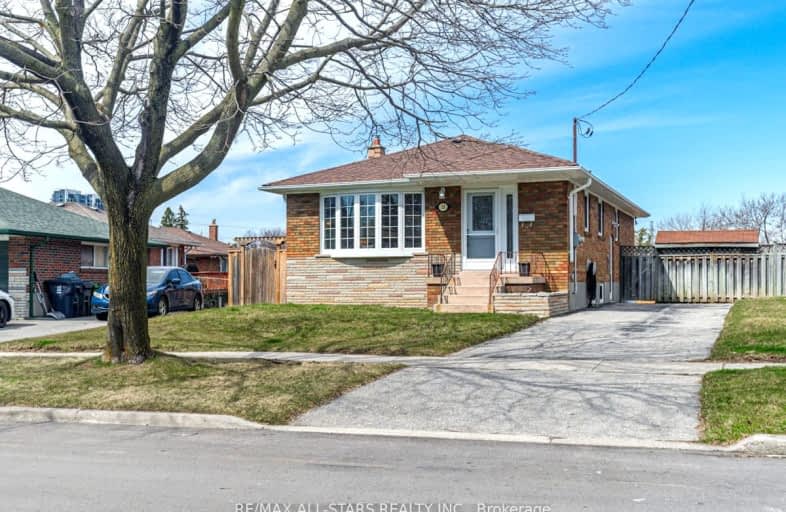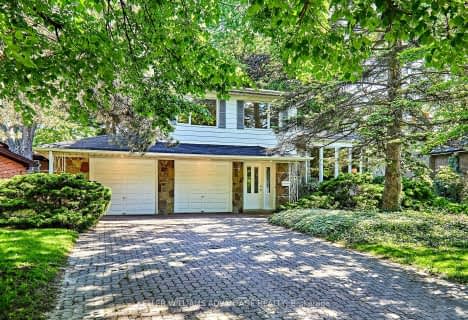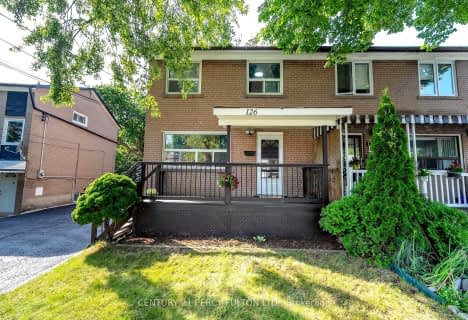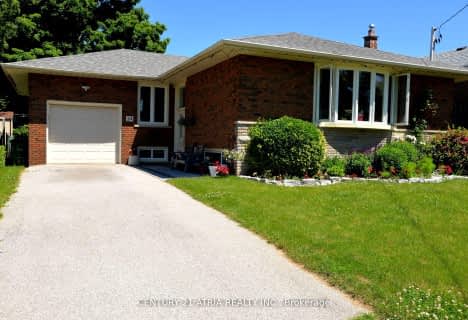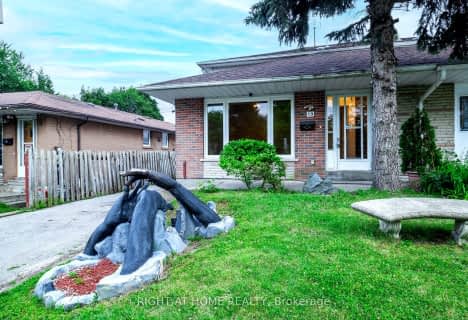Very Walkable
- Most errands can be accomplished on foot.
Good Transit
- Some errands can be accomplished by public transportation.
Somewhat Bikeable
- Most errands require a car.

Ben Heppner Vocal Music Academy
Elementary: PublicHeather Heights Junior Public School
Elementary: PublicTecumseh Senior Public School
Elementary: PublicSt Barbara Catholic School
Elementary: CatholicGolf Road Junior Public School
Elementary: PublicChurchill Heights Public School
Elementary: PublicNative Learning Centre East
Secondary: PublicMaplewood High School
Secondary: PublicWest Hill Collegiate Institute
Secondary: PublicWoburn Collegiate Institute
Secondary: PublicCedarbrae Collegiate Institute
Secondary: PublicSt John Paul II Catholic Secondary School
Secondary: Catholic-
Smilin Jacks
3488 Lawrence Avenue E, Unit 3468, Toronto, ON M1H 1.07km -
Hare & Hounds
Main Road, Staxton, Scarborough YO12 4TA 5555.63km -
Falcon Inn
Whitby Road, Cloughton, Scarborough YO13 0DY 5549.48km
-
Milky Lane Cafe
876 Markham Rd, Toronto, ON M1H 2Y2 0.62km -
Real Fruit Bubble Tea
Chartwell Mall, 2301 Brimley Road, B01145A Unit #148B, Scarborough, ON M1S 3L6 0.85km -
Yew Tree Cafe
High Street, Scalby, Scarborough YO13 0PT 5549.96km
-
GoodLife Fitness
3495 Lawrence Ave E, Scarborough, ON M1H 1B2 1.28km -
Fitness Distinction
1940 Ellesmere Road, Suites 2&3, Scarborough, ON M1H 2V7 1.72km -
CrossFit Canuck
721 Progress Avenue, Scarborough, ON M1H 2W7 2.25km
-
Specialty Rx Pharmacy
2060 Ellesmere Road, Scarborough, ON M1H 3G1 1.33km -
Dave's No Frills
3401 Lawrence Avenue E, Toronto, ON M1H 1B2 1.45km -
Shoppers Drug Mart
1235 McCowan Rd, Toronto, ON M1H 3K3 2.44km
-
Dessert Corner
318A Painted Post Drive, Scarborough, ON M1G 2M3 0.49km -
Masala Boys
25 Slan Avenue, Toronto, ON M1G 3B1 0.51km -
Kuya Joe's Kitchen
803 Markham Road, Toronto, ON M1H 2Y1 0.52km
-
Cedarbrae Mall
3495 Lawrence Avenue E, Toronto, ON M1H 1A9 1.3km -
Scarborough Town Centre
300 Borough Drive, Scarborough, ON M1P 4P5 3.08km -
SmartCentres - Scarborough East
799 Milner Avenue, Scarborough, ON M1B 3C3 3.65km
-
Mirch Masala Groceries
860 Markham Rd, Scarborough, ON M1H 2Y2 0.62km -
Zee India
748 Markham Rd, Scarborough, ON M1H 2A9 0.65km -
Atiq's Halal Meat & Grocery
683 Markham Road, Toronto, ON M1H 2A7 0.82km
-
Beer Store
3561 Lawrence Avenue E, Scarborough, ON M1H 1B2 1.19km -
LCBO
4525 Kingston Rd, Scarborough, ON M1E 2P1 2.84km -
LCBO
748-420 Progress Avenue, Toronto, ON M1P 5J1 3.43km
-
Shell
1201 Markham Road, Scarborough, ON M1H 2Y8 1.22km -
Toronto Quality Motors
3293 Lawrence Avenue E, Toronto, ON M1H 1A5 1.68km -
Shahin Motors
1940 Ellesmere Road, Scarborough, ON M1H 2V7 1.73km
-
Cineplex Cinemas Scarborough
300 Borough Drive, Scarborough Town Centre, Scarborough, ON M1P 4P5 2.85km -
Cineplex Odeon Corporation
785 Milner Avenue, Scarborough, ON M1B 3C3 3.46km -
Cineplex Odeon
785 Milner Avenue, Toronto, ON M1B 3C3 3.47km
-
Cedarbrae Public Library
545 Markham Road, Toronto, ON M1H 2A2 1.27km -
Toronto Public Library- Bendale Branch
1515 Danforth Rd, Scarborough, ON M1J 1H5 2.69km -
Scarborough Civic Centre Library
156 Borough Drive, Toronto, ON M1P 2.89km
-
Rouge Valley Health System - Rouge Valley Centenary
2867 Ellesmere Road, Scarborough, ON M1E 4B9 1.87km -
Scarborough Health Network
3050 Lawrence Avenue E, Scarborough, ON M1P 2T7 2.47km -
Scarborough General Hospital Medical Mall
3030 Av Lawrence E, Scarborough, ON M1P 2T7 2.58km
-
Thomson Memorial Park
1005 Brimley Rd, Scarborough ON M1P 3E8 3.12km -
Birkdale Ravine
1100 Brimley Rd, Scarborough ON M1P 3X9 3.38km -
Snowhill Park
Snowhill Cres & Terryhill Cres, Scarborough ON 3.61km
-
TD Bank Financial Group
2650 Lawrence Ave E, Scarborough ON M1P 2S1 3.96km -
BMO Bank of Montreal
2739 Eglinton Ave E (at Brimley Rd), Toronto ON M1K 2S2 4.21km -
CIBC
2705 Eglinton Ave E (at Brimley Rd.), Scarborough ON M1K 2S2 4.3km
- 3 bath
- 4 bed
209 Invergordon Avenue, Toronto, Ontario • M1S 3Z1 • Agincourt South-Malvern West
