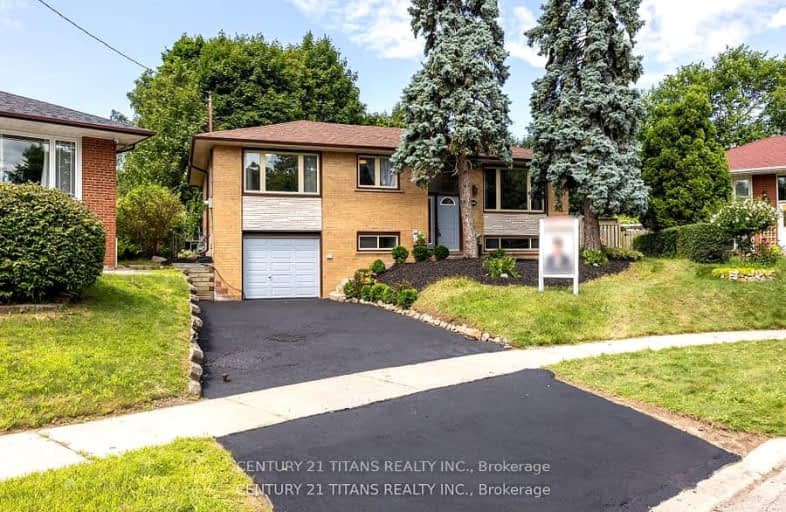Very Walkable
- Most errands can be accomplished on foot.
70
/100
Good Transit
- Some errands can be accomplished by public transportation.
64
/100
Bikeable
- Some errands can be accomplished on bike.
51
/100

Bellmere Junior Public School
Elementary: Public
0.74 km
St Richard Catholic School
Elementary: Catholic
0.67 km
Churchill Heights Public School
Elementary: Public
1.03 km
Bendale Junior Public School
Elementary: Public
1.07 km
St Rose of Lima Catholic School
Elementary: Catholic
1.16 km
Tredway Woodsworth Public School
Elementary: Public
0.24 km
ÉSC Père-Philippe-Lamarche
Secondary: Catholic
3.01 km
Alternative Scarborough Education 1
Secondary: Public
1.81 km
Bendale Business & Technical Institute
Secondary: Public
2.84 km
David and Mary Thomson Collegiate Institute
Secondary: Public
2.57 km
Woburn Collegiate Institute
Secondary: Public
1.43 km
Cedarbrae Collegiate Institute
Secondary: Public
1.16 km
-
Thomson Memorial Park
1005 Brimley Rd, Scarborough ON M1P 3E8 2.16km -
Birkdale Ravine
1100 Brimley Rd, Scarborough ON M1P 3X9 2.46km -
Sylvan Park
57 SYLVAN Ave 4.21km
-
CIBC
480 Progress Ave, Scarborough ON M1P 5J1 2.74km -
TD Bank Financial Group
2650 Lawrence Ave E, Scarborough ON M1P 2S1 3.02km -
Scotiabank
2668 Eglinton Ave E (at Brimley Rd.), Toronto ON M1K 2S3 3.47km














