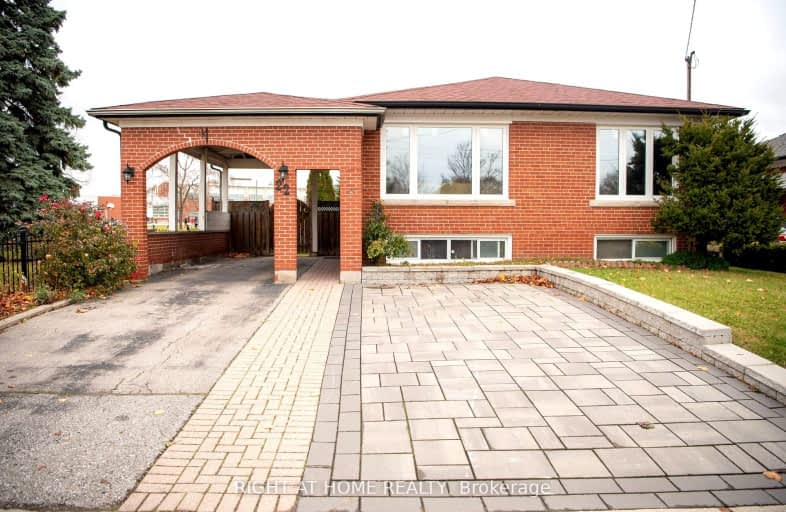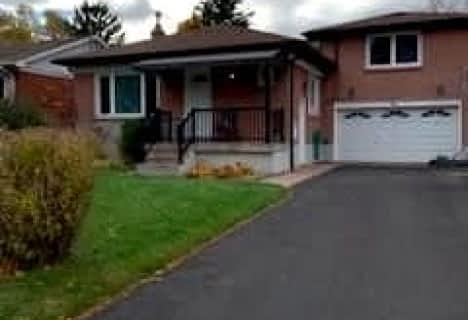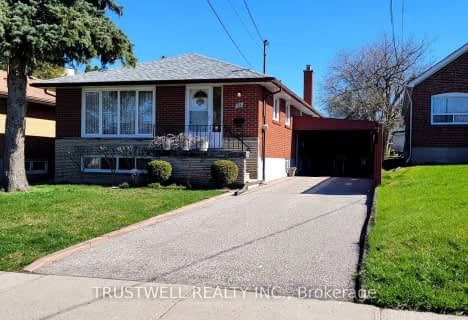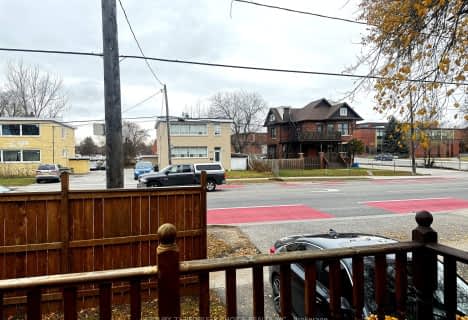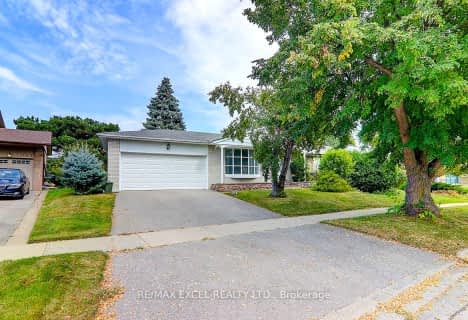Very Walkable
- Most errands can be accomplished on foot.
Good Transit
- Some errands can be accomplished by public transportation.
Somewhat Bikeable
- Most errands require a car.

Tecumseh Senior Public School
Elementary: PublicSt Barbara Catholic School
Elementary: CatholicGolf Road Junior Public School
Elementary: PublicWillow Park Junior Public School
Elementary: PublicCedar Drive Junior Public School
Elementary: PublicCornell Junior Public School
Elementary: PublicÉSC Père-Philippe-Lamarche
Secondary: CatholicNative Learning Centre East
Secondary: PublicMaplewood High School
Secondary: PublicWoburn Collegiate Institute
Secondary: PublicCedarbrae Collegiate Institute
Secondary: PublicSir Wilfrid Laurier Collegiate Institute
Secondary: Public- 2 bath
- 4 bed
- 1500 sqft
109 Thicketwood Drive, Toronto, Ontario • M1J 2A2 • Eglinton East
