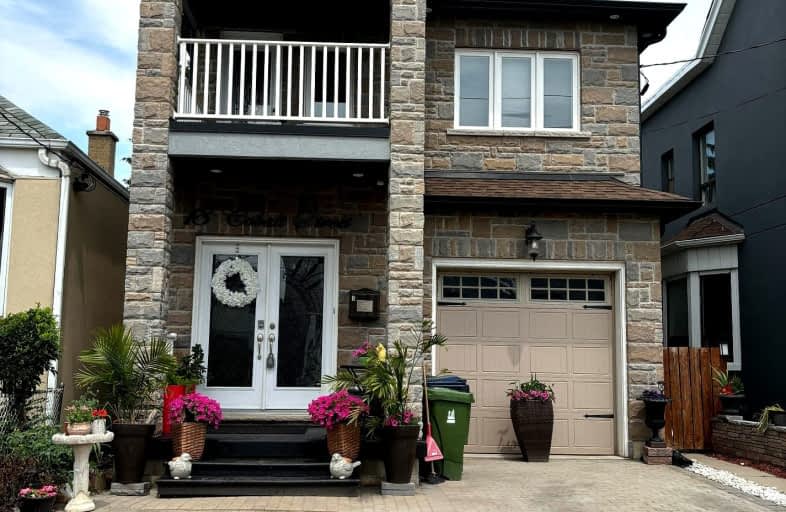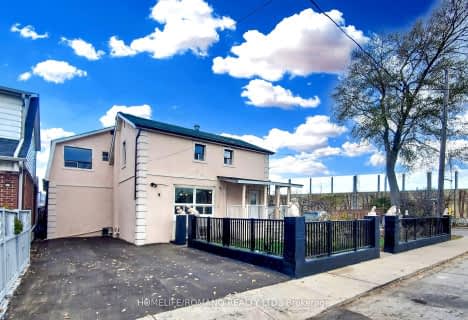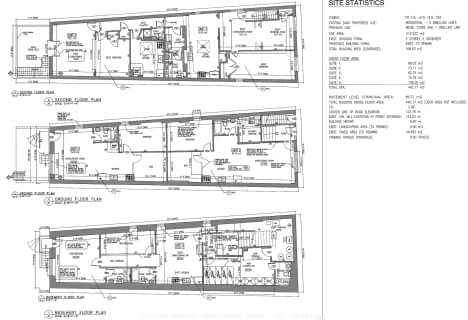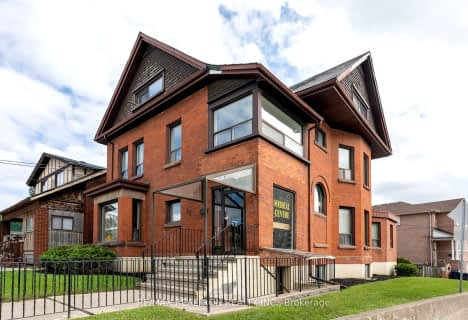Very Walkable
- Most errands can be accomplished on foot.
83
/100
Excellent Transit
- Most errands can be accomplished by public transportation.
76
/100
Somewhat Bikeable
- Most errands require a car.
48
/100

Bala Avenue Community School
Elementary: Public
0.33 km
Roselands Junior Public School
Elementary: Public
1.24 km
Brookhaven Public School
Elementary: Public
1.17 km
Portage Trail Community School
Elementary: Public
0.81 km
Our Lady of Victory Catholic School
Elementary: Catholic
1.31 km
St Bernard Catholic School
Elementary: Catholic
1.15 km
Frank Oke Secondary School
Secondary: Public
2.14 km
York Humber High School
Secondary: Public
0.67 km
Blessed Archbishop Romero Catholic Secondary School
Secondary: Catholic
1.95 km
Weston Collegiate Institute
Secondary: Public
1.49 km
York Memorial Collegiate Institute
Secondary: Public
1.90 km
Chaminade College School
Secondary: Catholic
1.97 km
-
Cruickshank Park
Lawrence Ave W (Little Avenue), Toronto ON 2.22km -
Humbertown Park
Toronto ON 3.73km -
Earlscourt Park
1200 Lansdowne Ave, Toronto ON M6H 3Z8 4.39km
-
CIBC
1174 Weston Rd (at Eglinton Ave. W.), Toronto ON M6M 4P4 0.92km -
TD Bank Financial Group
2623 Eglinton Ave W, Toronto ON M6M 1T6 1.99km -
TD Bank Financial Group
2390 Keele St, Toronto ON M6M 4A5 2.45km









