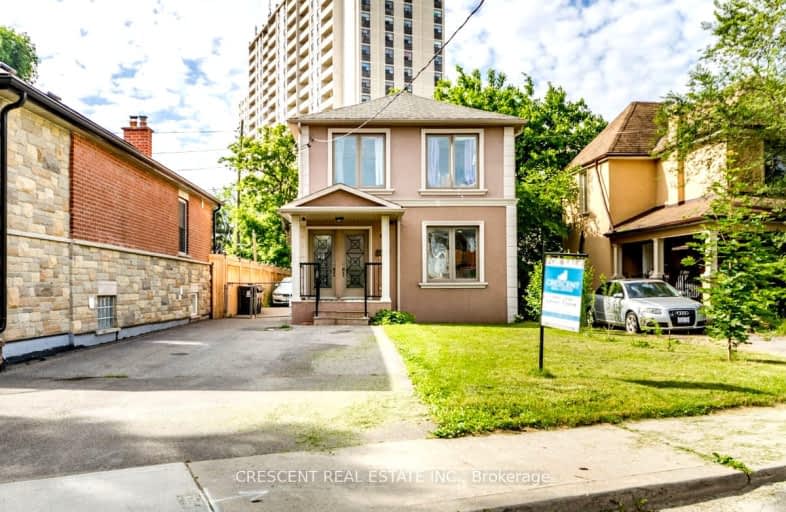Somewhat Walkable
- Some errands can be accomplished on foot.
69
/100
Excellent Transit
- Most errands can be accomplished by public transportation.
77
/100
Bikeable
- Some errands can be accomplished on bike.
51
/100

Bala Avenue Community School
Elementary: Public
0.37 km
Roselands Junior Public School
Elementary: Public
1.04 km
C R Marchant Middle School
Elementary: Public
1.50 km
Brookhaven Public School
Elementary: Public
1.55 km
Portage Trail Community School
Elementary: Public
0.57 km
St Bernard Catholic School
Elementary: Catholic
1.46 km
Frank Oke Secondary School
Secondary: Public
1.91 km
York Humber High School
Secondary: Public
0.24 km
Scarlett Heights Entrepreneurial Academy
Secondary: Public
2.20 km
Blessed Archbishop Romero Catholic Secondary School
Secondary: Catholic
2.06 km
Weston Collegiate Institute
Secondary: Public
1.61 km
Chaminade College School
Secondary: Catholic
2.31 km
-
Cruickshank Park
Lawrence Ave W (Little Avenue), Toronto ON 2.1km -
Humbertown Park
Toronto ON 3.32km -
Richview Barber Shop
Toronto ON 4.82km
-
CIBC
1174 Weston Rd (at Eglinton Ave. W.), Toronto ON M6M 4P4 1.1km -
CIBC
1400 Lawrence Ave W (at Keele St.), Toronto ON M6L 1A7 3.01km -
Scotiabank
2256 Eglinton Ave W, Toronto ON M6E 2L3 3.32km


