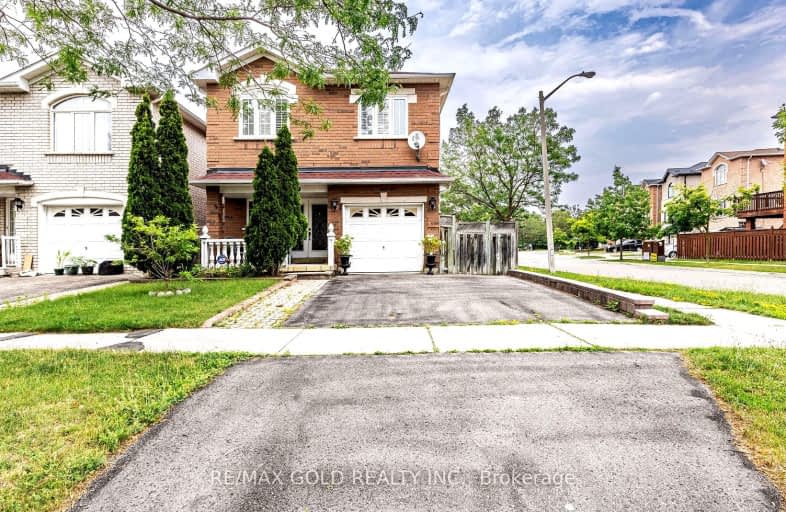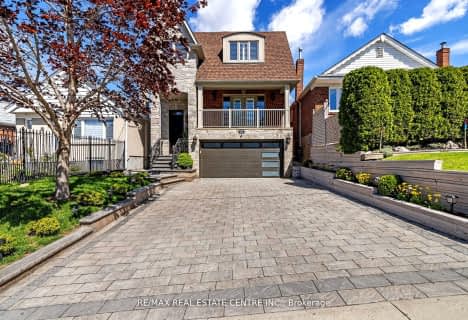Very Walkable
- Most errands can be accomplished on foot.
Excellent Transit
- Most errands can be accomplished by public transportation.
Bikeable
- Some errands can be accomplished on bike.

Bala Avenue Community School
Elementary: PublicWeston Memorial Junior Public School
Elementary: PublicC R Marchant Middle School
Elementary: PublicBrookhaven Public School
Elementary: PublicPortage Trail Community School
Elementary: PublicSt Bernard Catholic School
Elementary: CatholicFrank Oke Secondary School
Secondary: PublicYork Humber High School
Secondary: PublicScarlett Heights Entrepreneurial Academy
Secondary: PublicBlessed Archbishop Romero Catholic Secondary School
Secondary: CatholicWeston Collegiate Institute
Secondary: PublicChaminade College School
Secondary: Catholic-
Cruickshank Park
Lawrence Ave W (Little Avenue), Toronto ON 1.42km -
Humbertown Park
Toronto ON 4.08km -
Walter Saunders Memorial Park
440 Hopewell Ave, Toronto ON 4.93km
-
CIBC
1174 Weston Rd (at Eglinton Ave. W.), Toronto ON M6M 4P4 1.81km -
TD Bank Financial Group
2390 Keele St, Toronto ON M6M 4A5 2.55km -
CIBC
1400 Lawrence Ave W (at Keele St.), Toronto ON M6L 1A7 2.64km
- 3 bath
- 4 bed
94 Ypres Road North, Toronto, Ontario • M6M 1P3 • Keelesdale-Eglinton West
- 2 bath
- 4 bed
- 1500 sqft
102 Freemont Avenue, Toronto, Ontario • M9P 2X2 • Humber Heights
- 4 bath
- 4 bed
- 2500 sqft
55 Ypres Road, Toronto, Ontario • M6M 1P1 • Keelesdale-Eglinton West





















