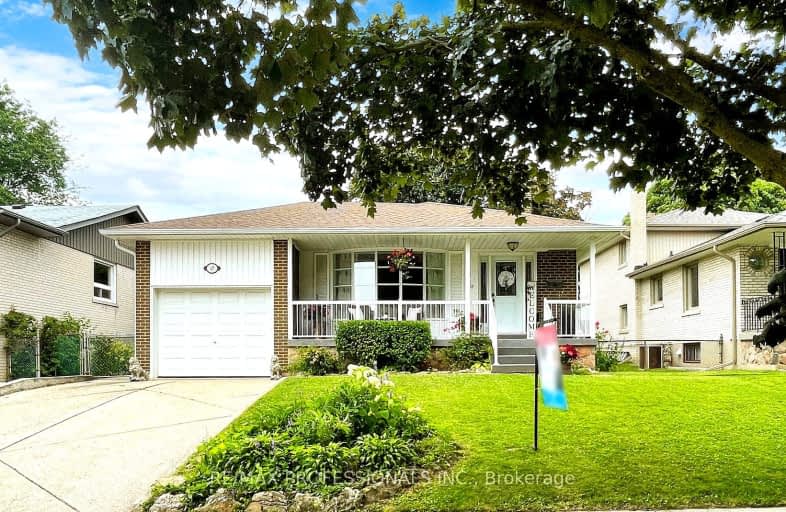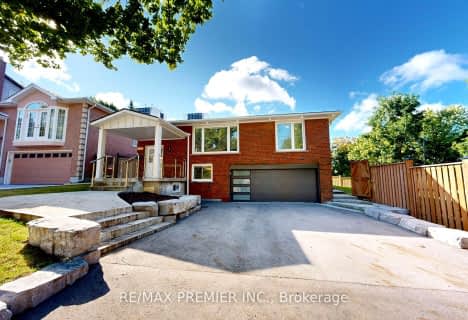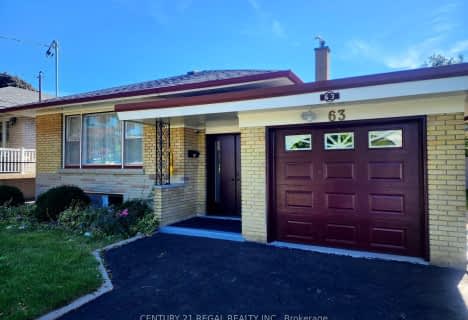Somewhat Walkable
- Some errands can be accomplished on foot.
Excellent Transit
- Most errands can be accomplished by public transportation.
Bikeable
- Some errands can be accomplished on bike.

St Demetrius Catholic School
Elementary: CatholicWestmount Junior School
Elementary: PublicSt Eugene Catholic School
Elementary: CatholicHilltop Middle School
Elementary: PublicFather Serra Catholic School
Elementary: CatholicAll Saints Catholic School
Elementary: CatholicSchool of Experiential Education
Secondary: PublicCentral Etobicoke High School
Secondary: PublicYork Humber High School
Secondary: PublicScarlett Heights Entrepreneurial Academy
Secondary: PublicDon Bosco Catholic Secondary School
Secondary: CatholicRichview Collegiate Institute
Secondary: Public-
Cruickshank Park
Lawrence Ave W (Little Avenue), Toronto ON 2.13km -
Humbertown Park
Toronto ON 2.13km -
Rennie Park
1 Rennie Ter, Toronto ON M6S 4Z9 6.04km
-
TD Bank Financial Group
250 Wincott Dr, Etobicoke ON M9R 2R5 1.46km -
CIBC
201 Lloyd Manor Rd (at Eglinton Ave. W.), Etobicoke ON M9B 6H6 2.28km -
CIBC
1174 Weston Rd (at Eglinton Ave. W.), Toronto ON M6M 4P4 3.15km
- 2 bath
- 3 bed
11 Braywin Drive, Toronto, Ontario • M9P 2N9 • Kingsview Village-The Westway
- — bath
- — bed
- — sqft
63 Poynter Drive, Toronto, Ontario • M9R 1L3 • Kingsview Village-The Westway
- 2 bath
- 3 bed
26 Breadner Drive, Toronto, Ontario • M9R 3M4 • Willowridge-Martingrove-Richview
- 3 bath
- 3 bed
- 1500 sqft
84 Brookside Avenue, Toronto, Ontario • M6S 4G9 • Runnymede-Bloor West Village
- 2 bath
- 3 bed
- 1100 sqft
55 Ladbrooke Road, Toronto, Ontario • M9R 2B1 • Willowridge-Martingrove-Richview
- 3 bath
- 4 bed
70 Pettit Drive, Toronto, Ontario • M9R 2X2 • Willowridge-Martingrove-Richview
- 2 bath
- 3 bed
- 1500 sqft
42 Chestnut Hills Parkway, Toronto, Ontario • M9A 3P6 • Edenbridge-Humber Valley
- 4 bath
- 4 bed
114 Saskatoon Drive, Toronto, Ontario • M9P 2G4 • Kingsview Village-The Westway














