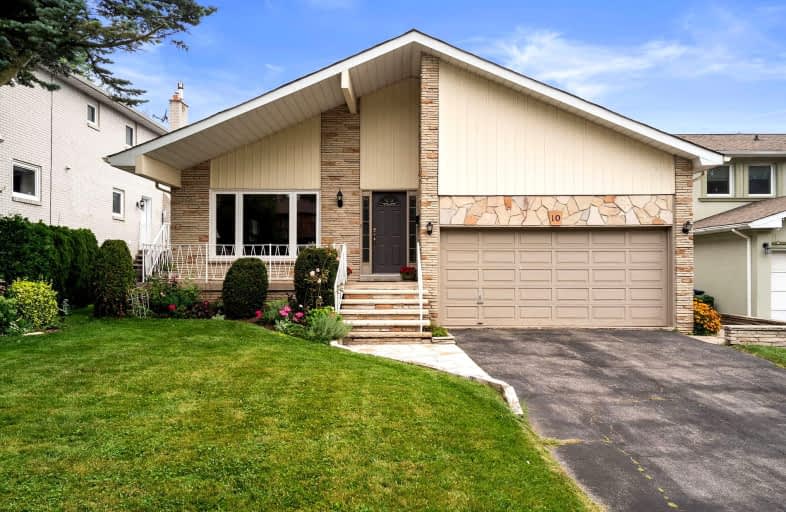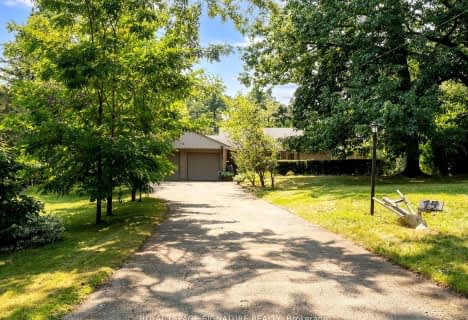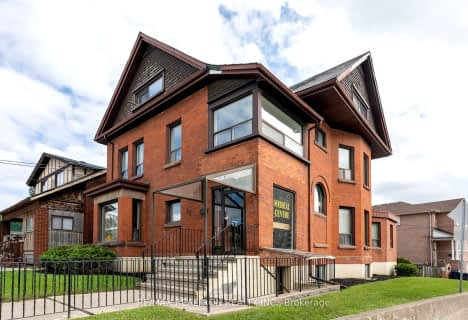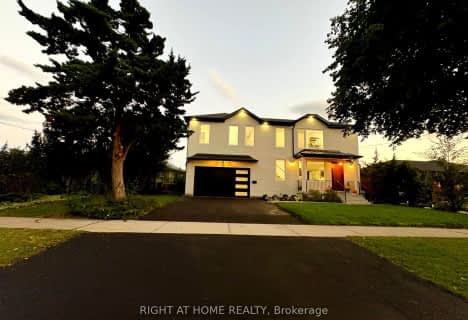
Car-Dependent
- Most errands require a car.
Good Transit
- Some errands can be accomplished by public transportation.
Bikeable
- Some errands can be accomplished on bike.

St George's Junior School
Elementary: PublicSt Eugene Catholic School
Elementary: CatholicHumber Valley Village Junior Middle School
Elementary: PublicHilltop Middle School
Elementary: PublicFather Serra Catholic School
Elementary: CatholicAll Saints Catholic School
Elementary: CatholicSchool of Experiential Education
Secondary: PublicCentral Etobicoke High School
Secondary: PublicScarlett Heights Entrepreneurial Academy
Secondary: PublicKipling Collegiate Institute
Secondary: PublicRichview Collegiate Institute
Secondary: PublicMartingrove Collegiate Institute
Secondary: Public-
Humbertown Park
Toronto ON 1.63km -
Park Lawn Park
Pk Lawn Rd, Etobicoke ON M8Y 4B6 5.28km -
Willard Gardens Parkette
55 Mayfield Rd, Toronto ON M6S 1K4 5.47km
-
TD Bank Financial Group
250 Wincott Dr, Etobicoke ON M9R 2R5 0.93km -
CIBC
2990 Bloor St W (at Willingdon Blvd.), Toronto ON M8X 1B9 3.81km -
TD Bank Financial Group
2623 Eglinton Ave W, Toronto ON M6M 1T6 5.13km
- 3 bath
- 4 bed
23 Strathdee Drive, Toronto, Ontario • M9R 1A6 • Willowridge-Martingrove-Richview
- — bath
- — bed
- — sqft
1173A Kipling Avenue, Toronto, Ontario • M9B 3M4 • Princess-Rosethorn
- 4 bath
- 3 bed
- 2000 sqft
22 Harding Avenue, Toronto, Ontario • M6M 3A2 • Brookhaven-Amesbury
- 3 bath
- 3 bed
1445 Islington Avenue, Toronto, Ontario • M9A 3K8 • Edenbridge-Humber Valley
- 5 bath
- 6 bed
- 2500 sqft
76 Dalegrove Crescent, Toronto, Ontario • M9B 6A9 • Eringate-Centennial-West Deane













