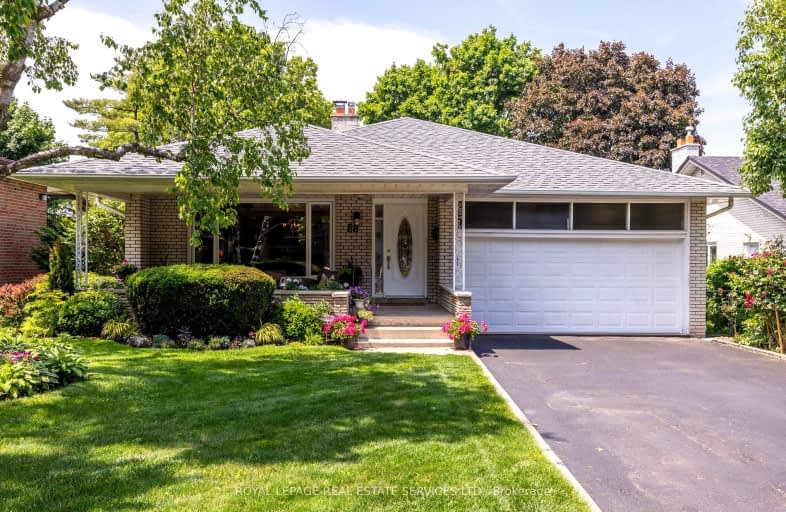Very Walkable
- Most errands can be accomplished on foot.
Good Transit
- Some errands can be accomplished by public transportation.
Bikeable
- Some errands can be accomplished on bike.

St George's Junior School
Elementary: PublicWestway Junior School
Elementary: PublicSt Eugene Catholic School
Elementary: CatholicSt Marcellus Catholic School
Elementary: CatholicFather Serra Catholic School
Elementary: CatholicDixon Grove Junior Middle School
Elementary: PublicSchool of Experiential Education
Secondary: PublicCentral Etobicoke High School
Secondary: PublicScarlett Heights Entrepreneurial Academy
Secondary: PublicKipling Collegiate Institute
Secondary: PublicRichview Collegiate Institute
Secondary: PublicMartingrove Collegiate Institute
Secondary: Public-
Richview Barber Shop
Toronto ON 1.37km -
Humbertown Park
Toronto ON 2.37km -
Cruickshank Park
Lawrence Ave W (Little Avenue), Toronto ON 2.92km
-
TD Bank Financial Group
250 Wincott Dr, Etobicoke ON M9R 2R5 0.2km -
CIBC
201 Lloyd Manor Rd (at Eglinton Ave. W.), Etobicoke ON M9B 6H6 1.03km -
CIBC
4914 Dundas St W (at Burnhamthorpe Rd.), Toronto ON M9A 1B5 3.67km
- 2 bath
- 4 bed
20 Bradbury Crescent, Toronto, Ontario • M9C 4B2 • Eringate-Centennial-West Deane
- 2 bath
- 4 bed
35 Windsor Road, Toronto, Ontario • M9R 3G3 • Kingsview Village-The Westway
- 4 bath
- 4 bed
24 Dimplefield Place, Toronto, Ontario • M9C 4A1 • Eringate-Centennial-West Deane
- 5 bath
- 8 bed
- 3000 sqft
20 Bridesburg Drive, Toronto, Ontario • M9R 2K3 • Kingsview Village-The Westway
- 3 bath
- 6 bed
- 3000 sqft
9 Clay Court, Toronto, Ontario • M9A 4S2 • Edenbridge-Humber Valley
- 2 bath
- 4 bed
- 1500 sqft
102 Freemont Avenue, Toronto, Ontario • M9P 2X2 • Humber Heights





















