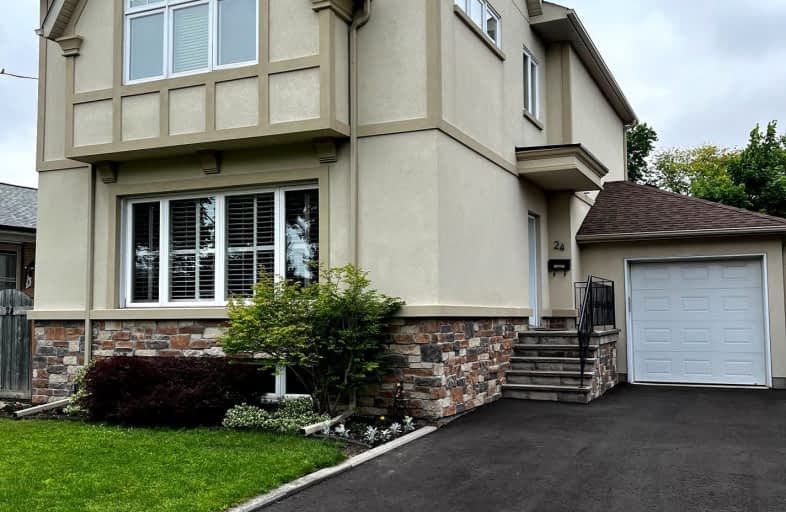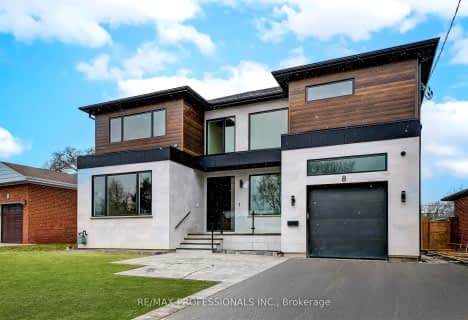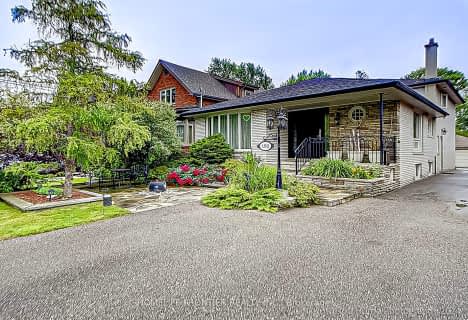Somewhat Walkable
- Some errands can be accomplished on foot.
Good Transit
- Some errands can be accomplished by public transportation.
Bikeable
- Some errands can be accomplished on bike.

Wellesworth Junior School
Elementary: PublicMother Cabrini Catholic School
Elementary: CatholicBriarcrest Junior School
Elementary: PublicHollycrest Middle School
Elementary: PublicNativity of Our Lord Catholic School
Elementary: CatholicJosyf Cardinal Slipyj Catholic School
Elementary: CatholicCentral Etobicoke High School
Secondary: PublicKipling Collegiate Institute
Secondary: PublicBurnhamthorpe Collegiate Institute
Secondary: PublicSilverthorn Collegiate Institute
Secondary: PublicMartingrove Collegiate Institute
Secondary: PublicMichael Power/St Joseph High School
Secondary: Catholic-
Chestnut Hill Park
Toronto ON 3.92km -
Humbertown Park
Toronto ON 4.04km -
Cruickshank Park
Lawrence Ave W (Little Avenue), Toronto ON 5.88km
-
TD Bank Financial Group
250 Wincott Dr, Etobicoke ON M9R 2R5 2.86km -
TD Bank Financial Group
2038 Kipling Ave, Rexdale ON M9W 4K1 5.46km -
TD Bank Financial Group
1048 Islington Ave, Etobicoke ON M8Z 6A4 5.57km
- 2 bath
- 4 bed
20 Bradbury Crescent, Toronto, Ontario • M9C 4B2 • Eringate-Centennial-West Deane
- — bath
- — bed
- — sqft
12 Chimney Swift Court, Toronto, Ontario • M9B 0C6 • Princess-Rosethorn
- 2 bath
- 4 bed
10 Aikenhead Road, Toronto, Ontario • M9R 2Z2 • Kingsview Village-The Westway
- 4 bath
- 4 bed
46 Waterford Drive, Toronto, Ontario • M9R 2N6 • Willowridge-Martingrove-Richview
- 4 bath
- 4 bed
- 2000 sqft
4161 Garrowhill Trail, Mississauga, Ontario • L4W 2H5 • Rathwood
- 3 bath
- 4 bed
- 3000 sqft
88 Waterford Drive, Toronto, Ontario • M9R 2N6 • Willowridge-Martingrove-Richview
- 4 bath
- 4 bed
- 2500 sqft
192 Shaver Avenue North, Toronto, Ontario • M9B 4P1 • Islington-City Centre West




















