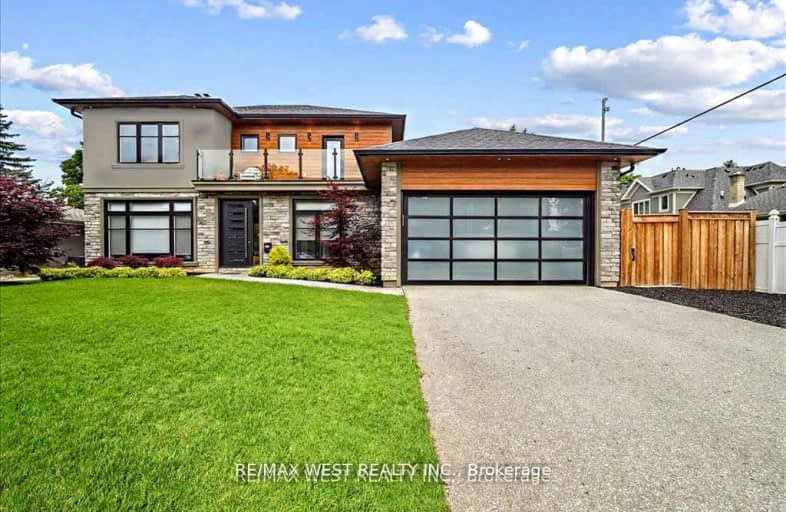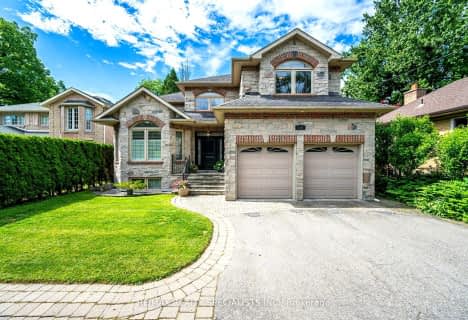Somewhat Walkable
- Some errands can be accomplished on foot.
Good Transit
- Some errands can be accomplished by public transportation.
Bikeable
- Some errands can be accomplished on bike.

St George's Junior School
Elementary: PublicSt Marcellus Catholic School
Elementary: CatholicRosethorn Junior School
Elementary: PublicFather Serra Catholic School
Elementary: CatholicJohn G Althouse Middle School
Elementary: PublicSt Gregory Catholic School
Elementary: CatholicSchool of Experiential Education
Secondary: PublicCentral Etobicoke High School
Secondary: PublicScarlett Heights Entrepreneurial Academy
Secondary: PublicKipling Collegiate Institute
Secondary: PublicRichview Collegiate Institute
Secondary: PublicMartingrove Collegiate Institute
Secondary: Public-
Humbertown Park
Toronto ON 1.79km -
Chestnut Hill Park
Toronto ON 2.25km -
Cruickshank Park
Lawrence Ave W (Little Avenue), Toronto ON 3.6km
-
TD Bank Financial Group
250 Wincott Dr, Etobicoke ON M9R 2R5 0.81km -
TD Bank Financial Group
1048 Islington Ave, Etobicoke ON M8Z 6A4 4.74km -
TD Bank Financial Group
2038 Kipling Ave, Rexdale ON M9W 4K1 4.85km
- 4 bath
- 5 bed
- 3000 sqft
15 Eastglen Crescent, Toronto, Ontario • M9B 4P6 • Islington-City Centre West
- 6 bath
- 4 bed
- 3500 sqft
105 Summitcrest Drive, Toronto, Ontario • M9P 1H7 • Willowridge-Martingrove-Richview
- 5 bath
- 4 bed
- 3500 sqft
46 Ravenscrest Drive, Toronto, Ontario • M9B 5M7 • Princess-Rosethorn
- 5 bath
- 4 bed
5 Storey Crescent, Toronto, Ontario • M9B 3C7 • Eringate-Centennial-West Deane
- 6 bath
- 8 bed
54 Rabbit Lane, Toronto, Ontario • M9B 5S7 • Eringate-Centennial-West Deane
- 5 bath
- 5 bed
- 5000 sqft
17 Warwood Road, Toronto, Ontario • M9B 5B2 • Islington-City Centre West
- 5 bath
- 4 bed
- 3000 sqft
10 Edgehill Road, Toronto, Ontario • M9A 4N3 • Edenbridge-Humber Valley
- 5 bath
- 4 bed
- 3000 sqft
174 Burnhamthorpe Road, Toronto, Ontario • M9A 1H6 • Islington-City Centre West














