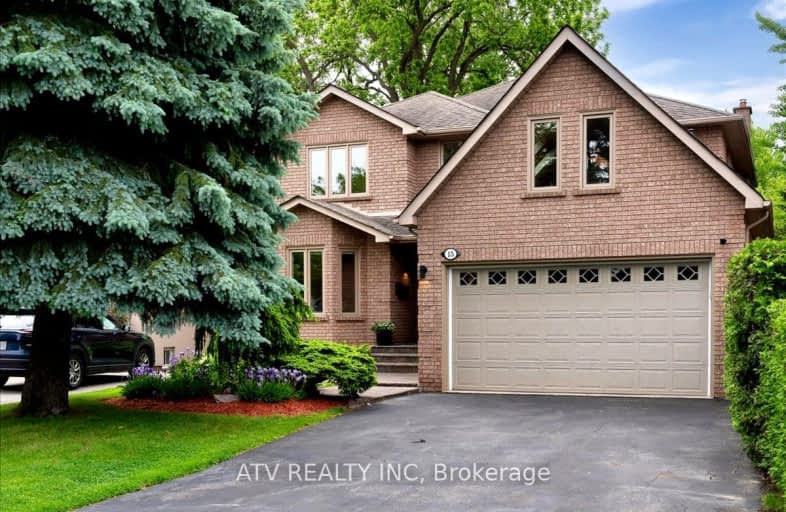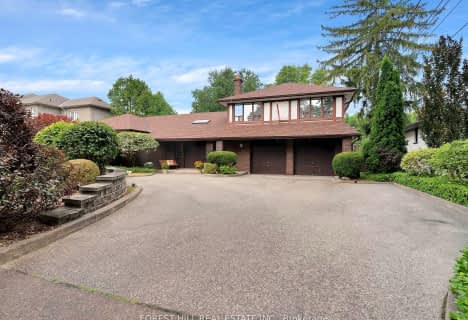Somewhat Walkable
- Some errands can be accomplished on foot.
Good Transit
- Some errands can be accomplished by public transportation.
Bikeable
- Some errands can be accomplished on bike.

West Glen Junior School
Elementary: PublicBloorlea Middle School
Elementary: PublicWedgewood Junior School
Elementary: PublicRosethorn Junior School
Elementary: PublicOur Lady of Peace Catholic School
Elementary: CatholicSt Gregory Catholic School
Elementary: CatholicEtobicoke Year Round Alternative Centre
Secondary: PublicCentral Etobicoke High School
Secondary: PublicBurnhamthorpe Collegiate Institute
Secondary: PublicEtobicoke Collegiate Institute
Secondary: PublicRichview Collegiate Institute
Secondary: PublicMartingrove Collegiate Institute
Secondary: Public-
Tom Riley Park
3200 Bloor St W (at Islington Ave.), Etobicoke ON M8X 1E1 2.32km -
Humbertown Park
Toronto ON 2.66km -
Park Lawn Park
Pk Lawn Rd, Etobicoke ON M8Y 4B6 4.57km
-
TD Bank Financial Group
3868 Bloor St W (at Jopling Ave. N.), Etobicoke ON M9B 1L3 1.24km -
TD Bank Financial Group
1048 Islington Ave, Etobicoke ON M8Z 6A4 3.04km -
TD Bank Financial Group
2972 Bloor St W (at Jackson Ave.), Etobicoke ON M8X 1B9 3.35km
- 6 bath
- 8 bed
54 Rabbit Lane, Toronto, Ontario • M9B 5S7 • Eringate-Centennial-West Deane
- — bath
- — bed
- — sqft
8 Bell Royal Court, Toronto, Ontario • M9A 4G6 • Edenbridge-Humber Valley
- 5 bath
- 6 bed
- 3500 sqft
61 Eastglen Crescent, Toronto, Ontario • M9B 4P8 • Islington-City Centre West
- 6 bath
- 5 bed
- 3500 sqft
47 Laurel Avenue, Toronto, Ontario • M9B 4T1 • Islington-City Centre West
- 5 bath
- 6 bed
- 2500 sqft
76 Dalegrove Crescent, Toronto, Ontario • M9B 6A9 • Eringate-Centennial-West Deane
















