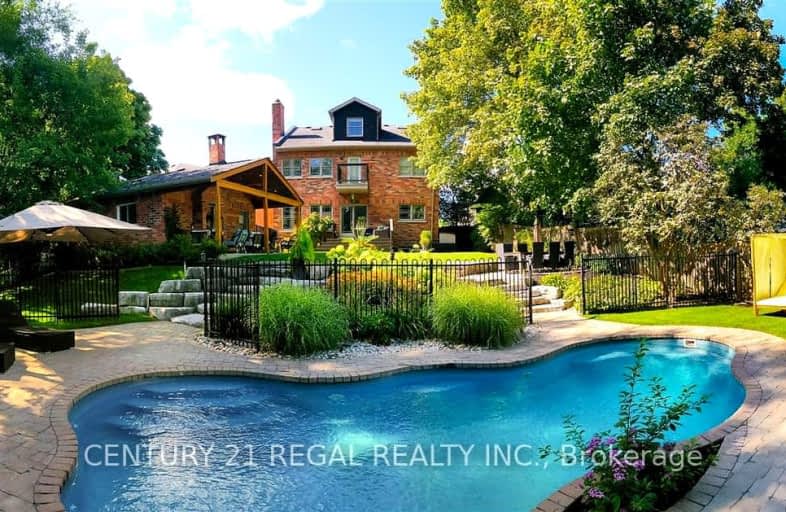
Somewhat Walkable
- Some errands can be accomplished on foot.
Good Transit
- Some errands can be accomplished by public transportation.
Bikeable
- Some errands can be accomplished on bike.

West Glen Junior School
Elementary: PublicBloorlea Middle School
Elementary: PublicWedgewood Junior School
Elementary: PublicRosethorn Junior School
Elementary: PublicOur Lady of Peace Catholic School
Elementary: CatholicSt Gregory Catholic School
Elementary: CatholicEtobicoke Year Round Alternative Centre
Secondary: PublicCentral Etobicoke High School
Secondary: PublicBurnhamthorpe Collegiate Institute
Secondary: PublicEtobicoke Collegiate Institute
Secondary: PublicRichview Collegiate Institute
Secondary: PublicMartingrove Collegiate Institute
Secondary: Public-
State & Main Kitchen & Bar
396 The East Mall, Building C, Etobicoke, ON M9B 6L5 0.97km -
The Red Cardinal
555 Burnhamthorpe Road, Etobicoke, ON M9C 2Y3 1.54km -
Kanu Bar & Grill
3832 Bloor Street W, Etobicoke, ON M9B 1L1 1.61km
-
Delimark Cafe
18 Four Seasons Place, Toronto, ON M9B 0.91km -
Tim Hortons
555 Burnhamthorpe Rd, Etobicoke, ON M9C 2Y3 1.55km -
Old Mill Pastry & Deli
385 The West Mall, Etobicoke, ON M9C 1E7 1.58km
-
GoodLife Fitness
380 The East Mall, Etobicoke, ON M9B 6L5 1.11km -
Kings Highway Crossfit
405 The West Mall, Toronto, ON M9C 5J1 1.45km -
Fit4Less
302 The East Mall, Etobicoke, ON M9B 6C7 1.68km
-
Loblaws
380 The East Mall, Etobicoke, ON M9B 6L5 1.16km -
Shoppers Drug Mart
600 The East Mall, Unit 1, Toronto, ON M9B 4B1 1.12km -
Shoppers Drug Mart
5230 Dundas Street W, Etobicoke, ON M9B 1A8 1.74km
-
McNies Fish & Chips
315 Burnhamthorpe Road, Etobicoke, ON M9B 2A2 0.41km -
Far East Chinese Food
137 Martin Grove Rd, Etobicoke, ON M9B 4K8 0.4km -
Shawarma Club
323 Burnhamthorpe Road, Toronto, ON M9B 2A2 0.41km
-
Six Points Plaza
5230 Dundas Street W, Etobicoke, ON M9B 1A8 1.73km -
Cloverdale Mall
250 The East Mall, Etobicoke, ON M9B 3Y8 2.31km -
Humbertown Shopping Centre
270 The Kingsway, Etobicoke, ON M9A 3T7 2.8km
-
Loblaws
380 The East Mall, Etobicoke, ON M9B 6L5 1.16km -
Shoppers Drug Mart
600 The East Mall, Unit 1, Toronto, ON M9B 4B1 1.12km -
Valley Farm Produce
5230 Dundas Street W, Toronto, ON M9B 1A8 1.71km
-
LCBO
Cloverdale Mall, 250 The East Mall, Toronto, ON M9B 3Y8 2.21km -
The Beer Store
666 Burhhamthorpe Road, Toronto, ON M9C 2Z4 2.27km -
LCBO
662 Burnhamthorpe Road, Etobicoke, ON M9C 2Z4 2.36km
-
A1 Quality Chimney Cleaning & Repair
48 Fieldway Road, Toronto, ON M8Z 3L2 2.17km -
Popular Car Wash & Detailing - Free Vacuums
5462 Dundas Street W, Etobicoke, ON M9B 1B4 2.21km -
Saturn Shell
677 Burnhamthorpe Road, Etobicoke, ON M9C 2Z5 2.27km
-
Kingsway Theatre
3030 Bloor Street W, Toronto, ON M8X 1C4 3.22km -
Cineplex Cinemas Queensway and VIP
1025 The Queensway, Etobicoke, ON M8Z 6C7 4.54km -
Stage West All Suite Hotel & Theatre Restaurant
5400 Dixie Road, Mississauga, ON L4W 4T4 6.52km
-
Toronto Public Library Eatonville
430 Burnhamthorpe Road, Toronto, ON M9B 2B1 0.91km -
Elmbrook Library
2 Elmbrook Crescent, Toronto, ON M9C 5B4 2.73km -
Toronto Public Library
36 Brentwood Road N, Toronto, ON M8X 2B5 3.06km
-
Queensway Care Centre
150 Sherway Drive, Etobicoke, ON M9C 1A4 4.86km -
Trillium Health Centre - Toronto West Site
150 Sherway Drive, Toronto, ON M9C 1A4 4.86km -
Humber River Regional Hospital
2175 Keele Street, York, ON M6M 3Z4 8.01km
-
Centennial Park
156 Centennial Park Rd, Etobicoke ON M9C 5N3 2.66km -
Park Lawn Park
Pk Lawn Rd, Etobicoke ON M8Y 4B6 4.73km -
Willard Gardens Parkette
55 Mayfield Rd, Toronto ON M6S 1K4 5.72km
-
TD Bank Financial Group
1048 Islington Ave, Etobicoke ON M8Z 6A4 3.29km -
CIBC
1582 the Queensway (at Atomic Ave.), Etobicoke ON M8Z 1V1 3.89km -
TD Bank Financial Group
1315 the Queensway (Kipling), Etobicoke ON M8Z 1S8 4.04km
- 6 bath
- 8 bed
54 Rabbit Lane, Toronto, Ontario • M9B 5S7 • Eringate-Centennial-West Deane









