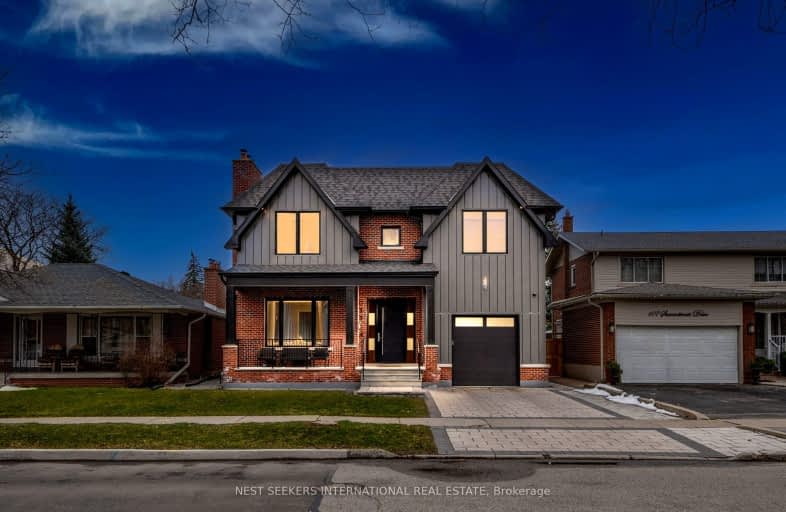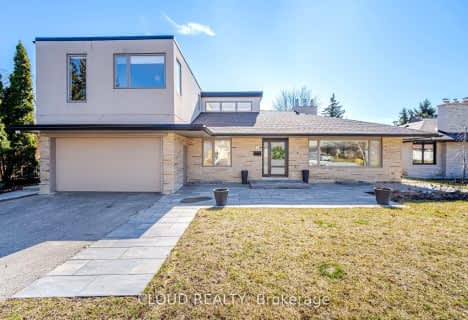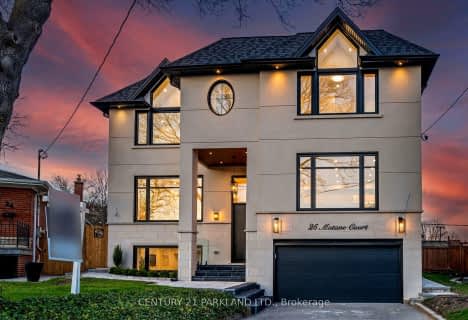Somewhat Walkable
- Some errands can be accomplished on foot.
Excellent Transit
- Most errands can be accomplished by public transportation.
Bikeable
- Some errands can be accomplished on bike.

St George's Junior School
Elementary: PublicValleyfield Junior School
Elementary: PublicSt Eugene Catholic School
Elementary: CatholicHilltop Middle School
Elementary: PublicFather Serra Catholic School
Elementary: CatholicAll Saints Catholic School
Elementary: CatholicSchool of Experiential Education
Secondary: PublicCentral Etobicoke High School
Secondary: PublicScarlett Heights Entrepreneurial Academy
Secondary: PublicDon Bosco Catholic Secondary School
Secondary: CatholicKipling Collegiate Institute
Secondary: PublicRichview Collegiate Institute
Secondary: Public-
Westside Joey's Bar & Grill
1500 Royal York Rd, Etobicoke, ON M9P 3B6 0.99km -
55 Cafe
6 Dixon Rd, Toronto, ON M9P 2K9 2.07km -
Fionn MacCool's
2180 Islington Avenue, Toronto, ON M9P 3P1 2.74km
-
The Second Cup
265 Wincott Drive, Toronto, ON M9R 2R7 0.76km -
Dudu’s Cafe & Bubble Tea Hous
250 Wincott Drive, Unit 13, Toronto, ON M9R 2R5 0.86km -
Timothy's World News Cafe
250 Wincott Dr, Etobicoke, ON M9R 2R5 0.87km
-
Fitness 365
40 Ronson Dr, Etobicoke, ON M9W 1B3 2.74km -
GoodLife Fitness
2549 Weston Rd, Toronto, ON M9N 2A7 2.9km -
F45 Training Lambton-Kingsway
4158 Dundas Street W, Etobicoke, ON M8X 1X3 3.37km
-
Emiliano & Ana's No Frills
245 Dixon Road, Toronto, ON M9P 2M4 1.54km -
Shoppers Drug Mart
1735 Kipling Avenue, Unit 2, Westway Plaza, Etobicoke, ON M9R 2Y8 1.94km -
Shoppers Drug Mart
1500 Islington Avenue, Etobicoke, ON M9A 3L8 2.35km
-
Subway
265 Wincott Drive, Unit B, Toronto, ON M9R 2R5 0.76km -
Durdur
250 Wincott Drive, Etobicoke, ON M9R 2R5 0.82km -
Crudo Pizza & Panuozzo
1451 Royal York Rd, Toronto, ON M9P 3B2 0.84km
-
Humbertown Shopping Centre
270 The Kingsway, Etobicoke, ON M9A 3T7 2.88km -
Crossroads Plaza
2625 Weston Road, Toronto, ON M9N 3W1 3.16km -
Sheridan Mall
1700 Wilson Avenue, North York, ON M3L 1B2 4.69km
-
M&M Food Market
250 Wincott Drive, Toronto, ON M9R 2R5 0.87km -
Richview Fine Food
250 Wincott Dr, Etobicoke, ON M9R 2R5 0.87km -
Metro
1500 Royal York Road, Etobicoke, ON M9P 3B6 0.99km
-
LCBO
211 Lloyd Manor Road, Toronto, ON M9B 6H6 1.86km -
LCBO
2625D Weston Road, Toronto, ON M9N 3W1 3.26km -
The Beer Store
3524 Dundas St W, York, ON M6S 2S1 4.34km
-
Shell
230 Lloyd Manor Road, Toronto, ON M9B 5K7 1.89km -
Hill Garden Sunoco Station
724 Scarlett Road, Etobicoke, ON M9P 2T5 1.88km -
Chimney Master
Toronto, ON M9P 2P1 1.93km
-
Kingsway Theatre
3030 Bloor Street W, Toronto, ON M8X 1C4 4.52km -
Imagine Cinemas
500 Rexdale Boulevard, Toronto, ON M9W 6K5 6.49km -
Cineplex Cinemas Queensway and VIP
1025 The Queensway, Etobicoke, ON M8Z 6C7 7.21km
-
Richview Public Library
1806 Islington Ave, Toronto, ON M9P 1L4 0.29km -
Toronto Public Library - Weston
2 King Street, Toronto, ON M9N 1K9 2.41km -
Northern Elms Public Library
123b Rexdale Blvd., Toronto, ON M9W 1P1 3.77km
-
Humber River Regional Hospital
2175 Keele Street, York, ON M6M 3Z4 5.32km -
Humber River Hospital
1235 Wilson Avenue, Toronto, ON M3M 0B2 5.91km -
William Osler Health Centre
Etobicoke General Hospital, 101 Humber College Boulevard, Toronto, ON M9V 1R8 7.06km
-
Riverlea Park
919 Scarlett Rd, Toronto ON M9P 2V3 2.13km -
Park Lawn Park
Pk Lawn Rd, Etobicoke ON M8Y 4B6 6km -
Rennie Park
1 Rennie Ter, Toronto ON M6S 4Z9 6.58km
-
TD Bank Financial Group
2038 Kipling Ave, Rexdale ON M9W 4K1 4.04km -
TD Bank Financial Group
1048 Islington Ave, Etobicoke ON M8Z 6A4 5.74km -
RBC Royal Bank
1233 the Queensway (at Kipling), Etobicoke ON M8Z 1S1 7.04km
- 5 bath
- 4 bed
- 2500 sqft
7 Ashwood Crescent, Toronto, Ontario • M9A 1Z2 • Princess-Rosethorn
- 5 bath
- 4 bed
- 3500 sqft
246 Edenbridge Drive, Toronto, Ontario • M9A 3H3 • Edenbridge-Humber Valley
- 6 bath
- 5 bed
- 3500 sqft
55 Pheasant Lane, Toronto, Ontario • M9A 1T5 • Princess-Rosethorn
- 4 bath
- 4 bed
- 2500 sqft
2 Emery Circle, Toronto, Ontario • M9P 2G6 • Kingsview Village-The Westway
- 4 bath
- 4 bed
- 2500 sqft
28 Orkney Crescent, Toronto, Ontario • M9A 2T5 • Princess-Rosethorn
- 5 bath
- 4 bed
- 3500 sqft
42 Hilldowntree Road, Toronto, Ontario • M9A 2Z8 • Edenbridge-Humber Valley
- 5 bath
- 4 bed
- 3500 sqft
46 Ravenscrest Drive, Toronto, Ontario • M9B 5M7 • Princess-Rosethorn
- 4 bath
- 5 bed
- 3000 sqft
5 Courtsfield Crescent, Toronto, Ontario • M9A 4T1 • Edenbridge-Humber Valley
- 4 bath
- 5 bed
26 Eden Valley Drive, Toronto, Ontario • M9A 4Z7 • Edenbridge-Humber Valley






















