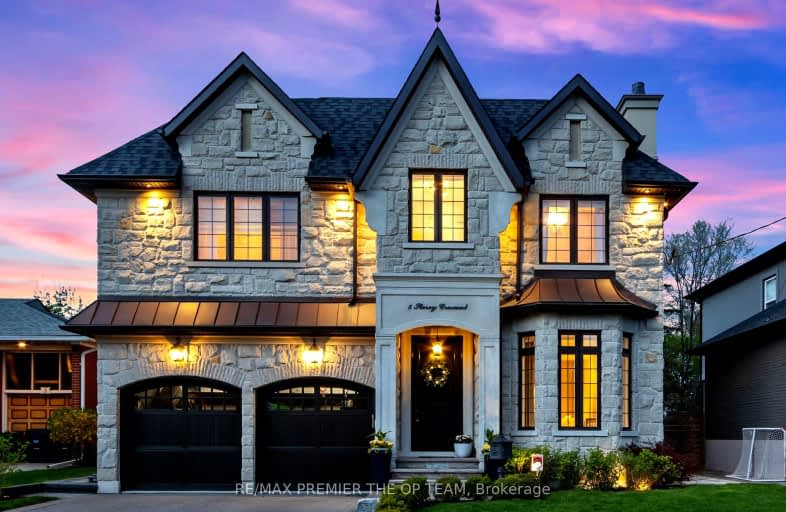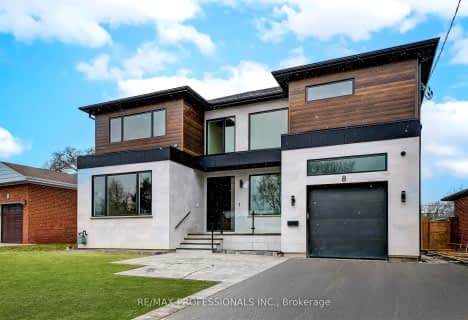Car-Dependent
- Most errands require a car.
Good Transit
- Some errands can be accomplished by public transportation.
Bikeable
- Some errands can be accomplished on bike.

ÉÉC Notre-Dame-de-Grâce
Elementary: CatholicParkfield Junior School
Elementary: PublicPrincess Margaret Junior School
Elementary: PublicSt Marcellus Catholic School
Elementary: CatholicJohn G Althouse Middle School
Elementary: PublicJosyf Cardinal Slipyj Catholic School
Elementary: CatholicCentral Etobicoke High School
Secondary: PublicKipling Collegiate Institute
Secondary: PublicBurnhamthorpe Collegiate Institute
Secondary: PublicRichview Collegiate Institute
Secondary: PublicMartingrove Collegiate Institute
Secondary: PublicMichael Power/St Joseph High School
Secondary: Catholic-
Park Lawn Park
Pk Lawn Rd, Etobicoke ON M8Y 4B6 6.28km -
Coronation Park
2700 Eglinton Ave W (at Blackcreek Dr.), Etobicoke ON M6M 1V1 7.16km -
Rennie Park
1 Rennie Ter, Toronto ON M6S 4Z9 7.51km
-
TD Bank Financial Group
250 Wincott Dr, Etobicoke ON M9R 2R5 1.76km -
CIBC
4914 Dundas St W (at Burnhamthorpe Rd.), Toronto ON M9A 1B5 3.46km -
TD Bank Financial Group
3868 Bloor St W (at Jopling Ave. N.), Etobicoke ON M9B 1L3 3.52km
- 5 bath
- 4 bed
- 3500 sqft
46 Ravenscrest Drive, Toronto, Ontario • M9B 5M7 • Princess-Rosethorn
- — bath
- — bed
- — sqft
39 Burrows Avenue, Toronto, Ontario • M9B 4W8 • Islington-City Centre West
- 6 bath
- 4 bed
- 5000 sqft
56 Ravenscrest Drive, Toronto, Ontario • M9B 5M7 • Princess-Rosethorn
- 6 bath
- 4 bed
- 3500 sqft
49 Abilene Drive, Toronto, Ontario • M9A 2N1 • Princess-Rosethorn
- 5 bath
- 4 bed
118 Martin Grove Road, Toronto, Ontario • M9B 4K5 • Islington-City Centre West
- 5 bath
- 4 bed
- 3000 sqft
57 Prince George Drive, Toronto, Ontario • M9A 1Y5 • Princess-Rosethorn
- 7 bath
- 5 bed
- 3000 sqft
170 Wincott Drive West, Toronto, Ontario • M9R 2P8 • Willowridge-Martingrove-Richview
- 8 bath
- 4 bed
- 5000 sqft
34 Meadowbank Road, Toronto, Ontario • M9B 5C5 • Islington-City Centre West






















