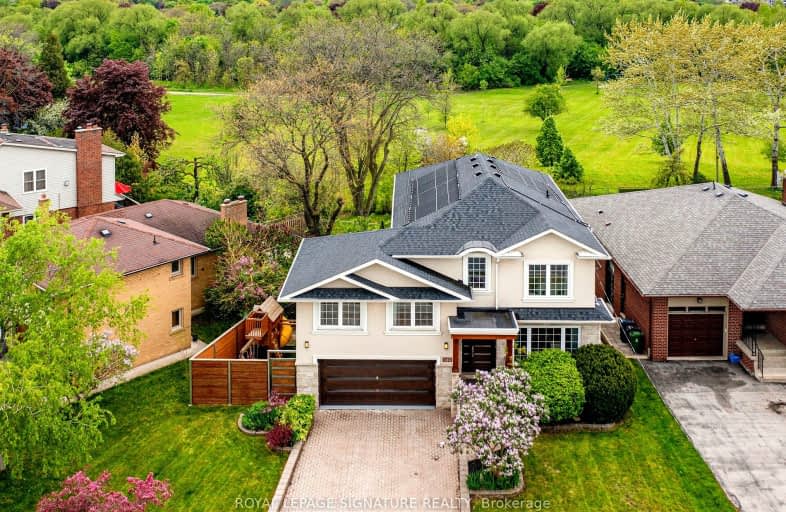Very Walkable
- Most errands can be accomplished on foot.
Good Transit
- Some errands can be accomplished by public transportation.
Very Bikeable
- Most errands can be accomplished on bike.

Eatonville Junior School
Elementary: PublicBloordale Middle School
Elementary: PublicBroadacres Junior Public School
Elementary: PublicNativity of Our Lord Catholic School
Elementary: CatholicSt Clement Catholic School
Elementary: CatholicMillwood Junior School
Elementary: PublicEtobicoke Year Round Alternative Centre
Secondary: PublicBurnhamthorpe Collegiate Institute
Secondary: PublicSilverthorn Collegiate Institute
Secondary: PublicMartingrove Collegiate Institute
Secondary: PublicGlenforest Secondary School
Secondary: PublicMichael Power/St Joseph High School
Secondary: Catholic-
Tom Riley Park
3200 Bloor St W (at Islington Ave.), Etobicoke ON M8X 1E1 3.97km -
Humbertown Park
Toronto ON 4.73km -
Marie Curtis Park
40 2nd St, Etobicoke ON M8V 2X3 6.32km
-
Scotiabank
4715 Tahoe Blvd (Eastgate), Mississauga ON L4W 0B4 2.75km -
TD Bank Financial Group
3868 Bloor St W (at Jopling Ave. N.), Etobicoke ON M9B 1L3 2.78km -
TD Bank Financial Group
689 Evans Ave, Etobicoke ON M9C 1A2 3.95km
- 6 bath
- 8 bed
54 Rabbit Lane, Toronto, Ontario • M9B 5S7 • Eringate-Centennial-West Deane
- 4 bath
- 5 bed
- 3000 sqft
15 Eastglen Crescent, Toronto, Ontario • M9B 4P6 • Islington-City Centre West
- 5 bath
- 6 bed
- 3500 sqft
61 Eastglen Crescent, Toronto, Ontario • M9B 4P8 • Islington-City Centre West
- 6 bath
- 5 bed
- 3500 sqft
47 Laurel Avenue, Toronto, Ontario • M9B 4T1 • Islington-City Centre West









