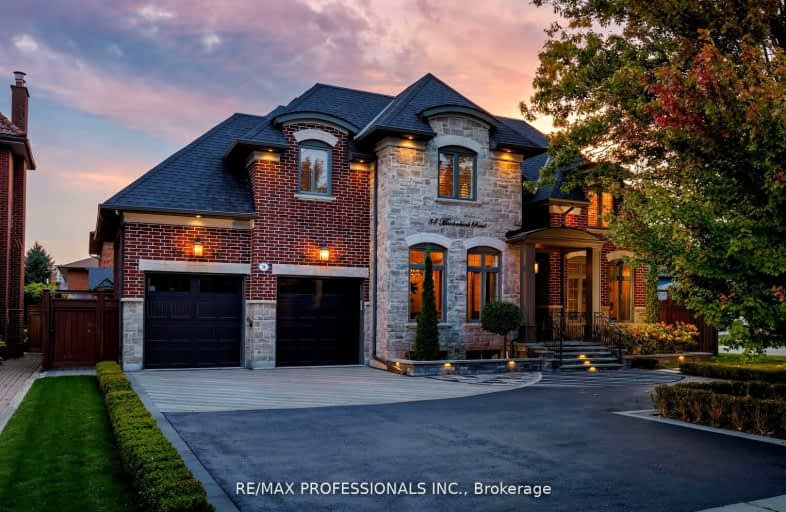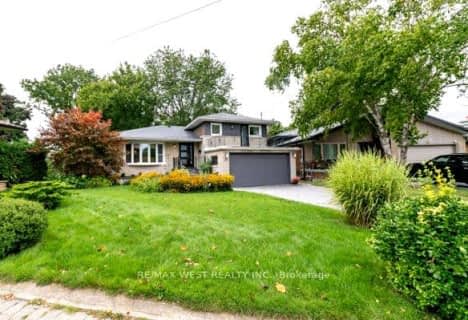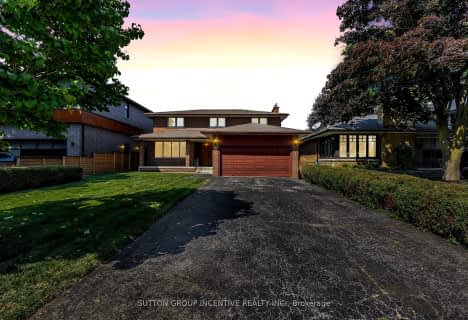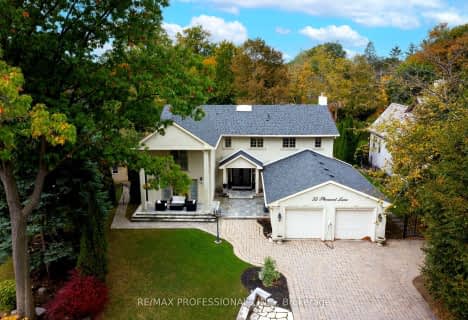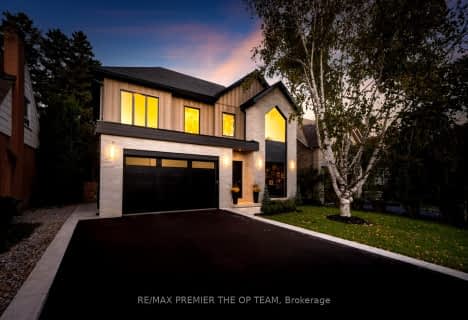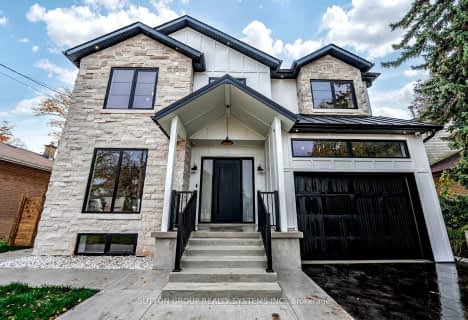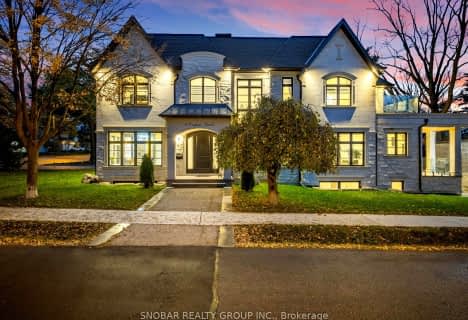Very Walkable
- Most errands can be accomplished on foot.
Good Transit
- Some errands can be accomplished by public transportation.
Somewhat Bikeable
- Most errands require a car.

West Glen Junior School
Elementary: PublicEatonville Junior School
Elementary: PublicBloorlea Middle School
Elementary: PublicBroadacres Junior Public School
Elementary: PublicWedgewood Junior School
Elementary: PublicJosyf Cardinal Slipyj Catholic School
Elementary: CatholicEtobicoke Year Round Alternative Centre
Secondary: PublicCentral Etobicoke High School
Secondary: PublicBurnhamthorpe Collegiate Institute
Secondary: PublicSilverthorn Collegiate Institute
Secondary: PublicMartingrove Collegiate Institute
Secondary: PublicMichael Power/St Joseph High School
Secondary: Catholic-
Chestnut Hill Park
Toronto ON 2.65km -
Tom Riley Park
3200 Bloor St W (at Islington Ave.), Etobicoke ON M8X 1E1 2.88km -
Humbertown Park
Toronto ON 3.21km
-
TD Bank Financial Group
3868 Bloor St W (at Jopling Ave. N.), Etobicoke ON M9B 1L3 1.72km -
TD Bank Financial Group
4335 Bloor St W, Etobicoke ON M9C 2A5 2.4km -
Scotiabank
1825 Dundas St E (Wharton Way), Mississauga ON L4X 2X1 3.53km
- 5 bath
- 4 bed
1084B Kipling Avenue, Toronto, Ontario • M9B 3M2 • Islington-City Centre West
- 3 bath
- 4 bed
4 Pinehurst Crescent, Toronto, Ontario • M9A 3A5 • Edenbridge-Humber Valley
- 4 bath
- 4 bed
35 Botfield Avenue, Toronto, Ontario • M9B 4E2 • Islington-City Centre West
- 6 bath
- 5 bed
96 Elmcrest Road West, Toronto, Ontario • M9C 3R9 • Eringate-Centennial-West Deane
- 5 bath
- 4 bed
- 2500 sqft
8 MARTIN GROVE Road, Toronto, Ontario • M9V 4A3 • Islington-City Centre West
- 5 bath
- 5 bed
- 3500 sqft
43 Millburn Drive, Toronto, Ontario • M9B 2W8 • Eringate-Centennial-West Deane
- 4 bath
- 4 bed
- 3000 sqft
25 Finchley Road, Toronto, Ontario • M9A 2X4 • Edenbridge-Humber Valley
- 5 bath
- 4 bed
- 2500 sqft
39 Millburn Drive, Toronto, Ontario • M9B 2W8 • Eringate-Centennial-West Deane
