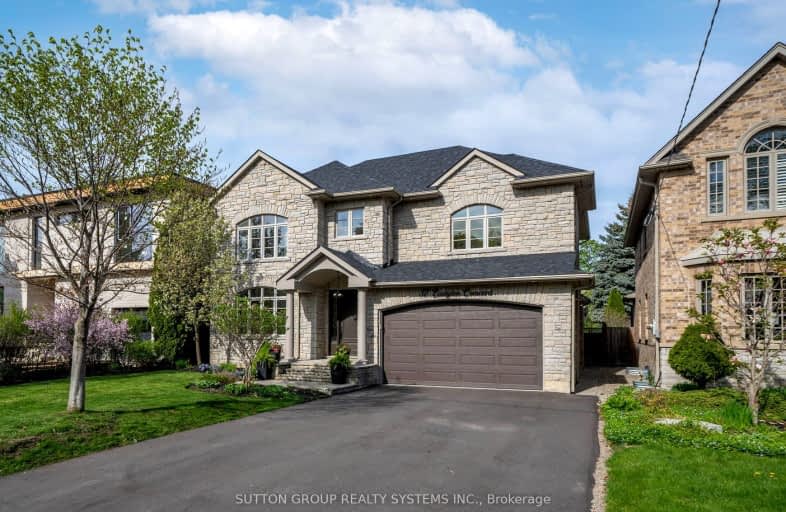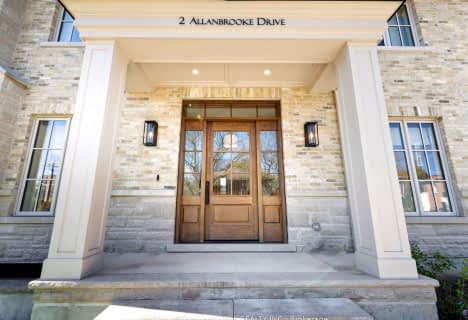Somewhat Walkable
- Some errands can be accomplished on foot.
Good Transit
- Some errands can be accomplished by public transportation.
Bikeable
- Some errands can be accomplished on bike.

West Glen Junior School
Elementary: PublicBloorlea Middle School
Elementary: PublicWedgewood Junior School
Elementary: PublicRosethorn Junior School
Elementary: PublicOur Lady of Peace Catholic School
Elementary: CatholicSt Gregory Catholic School
Elementary: CatholicEtobicoke Year Round Alternative Centre
Secondary: PublicCentral Etobicoke High School
Secondary: PublicBurnhamthorpe Collegiate Institute
Secondary: PublicEtobicoke Collegiate Institute
Secondary: PublicRichview Collegiate Institute
Secondary: PublicMartingrove Collegiate Institute
Secondary: Public-
Étienne Brulé Park
13 Crosby Ave, Toronto ON M6S 2P8 4.32km -
Grand Avenue Park
Toronto ON 5.43km -
Henrietta Park
5 Henrietta St, Toronto ON M6N 1S4 6.04km
-
TD Bank Financial Group
3868 Bloor St W (at Jopling Ave. N.), Etobicoke ON M9B 1L3 1.35km -
TD Bank Financial Group
1048 Islington Ave, Etobicoke ON M8Z 6A4 3.13km -
CIBC
1582 the Queensway (at Atomic Ave.), Etobicoke ON M8Z 1V1 3.68km
- 5 bath
- 4 bed
- 2500 sqft
4 Charleston Road, Toronto, Ontario • M9B 4M7 • Islington-City Centre West
- 5 bath
- 4 bed
- 5000 sqft
39 St Georges Road, Toronto, Ontario • M9A 3T2 • Edenbridge-Humber Valley
- 5 bath
- 4 bed
5 Storey Crescent, Toronto, Ontario • M9B 3C7 • Eringate-Centennial-West Deane
- 6 bath
- 4 bed
- 5000 sqft
56 Ravenscrest Drive, Toronto, Ontario • M9B 5M7 • Princess-Rosethorn
- 5 bath
- 4 bed
118 Martin Grove Road, Toronto, Ontario • M9B 4K5 • Islington-City Centre West
- 5 bath
- 4 bed
- 3000 sqft
57 Prince George Drive, Toronto, Ontario • M9A 1Y5 • Princess-Rosethorn
- 4 bath
- 4 bed
80 Princess Margaret Boulevard, Toronto, Ontario • M9A 2A4 • Princess-Rosethorn
- 4 bath
- 4 bed
- 3000 sqft
482 The Kingsway, Toronto, Ontario • M9A 3W6 • Princess-Rosethorn














