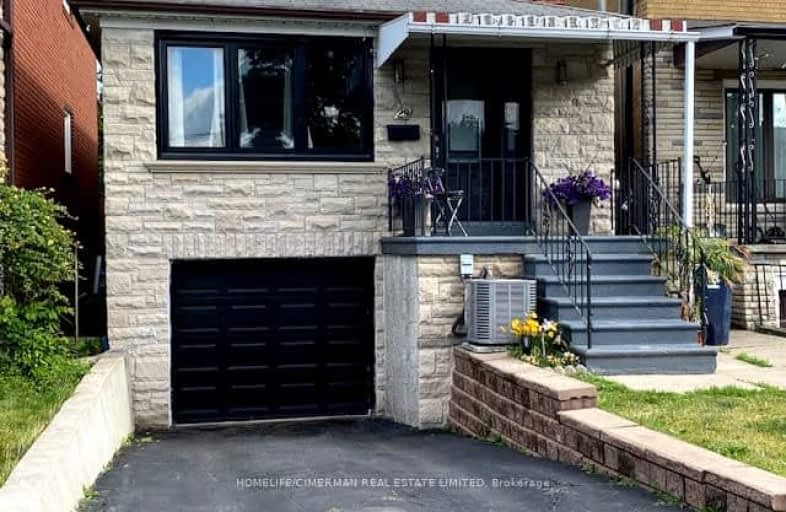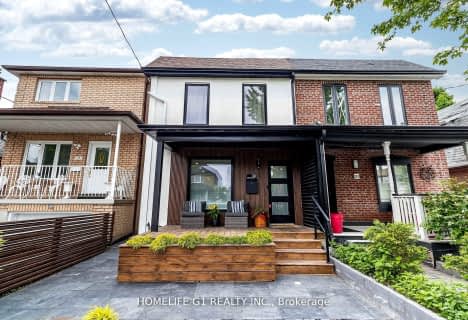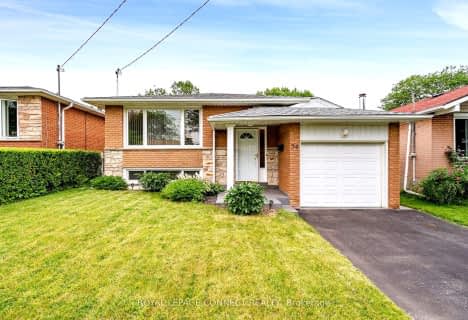Somewhat Walkable
- Some errands can be accomplished on foot.
Excellent Transit
- Most errands can be accomplished by public transportation.
Bikeable
- Some errands can be accomplished on bike.

Lambton Park Community School
Elementary: PublicCordella Junior Public School
Elementary: PublicBala Avenue Community School
Elementary: PublicRockcliffe Middle School
Elementary: PublicRoselands Junior Public School
Elementary: PublicOur Lady of Victory Catholic School
Elementary: CatholicFrank Oke Secondary School
Secondary: PublicYork Humber High School
Secondary: PublicRunnymede Collegiate Institute
Secondary: PublicBlessed Archbishop Romero Catholic Secondary School
Secondary: CatholicWeston Collegiate Institute
Secondary: PublicYork Memorial Collegiate Institute
Secondary: Public-
Humbertown Park
Toronto ON 2.71km -
Cruickshank Park
Lawrence Ave W (Little Avenue), Toronto ON 3.15km -
High Park
1873 Bloor St W (at Parkside Dr), Toronto ON M6R 2Z3 4.02km
-
CIBC
1174 Weston Rd (at Eglinton Ave. W.), Toronto ON M6M 4P4 1.07km -
Scotiabank
2256 Eglinton Ave W, Toronto ON M6E 2L3 3.26km -
RBC Royal Bank
2329 Bloor St W (Windermere Ave), Toronto ON M6S 1P1 3.65km
- 2 bath
- 3 bed
- 1100 sqft
89 Cayuga Avenue, Toronto, Ontario • M6N 2G4 • Rockcliffe-Smythe
- 2 bath
- 3 bed
730 Willard Avenue, Toronto, Ontario • M6S 3S5 • Runnymede-Bloor West Village
- 3 bath
- 4 bed
19 Haverson Boulevard, Toronto, Ontario • M6M 3J5 • Keelesdale-Eglinton West






















