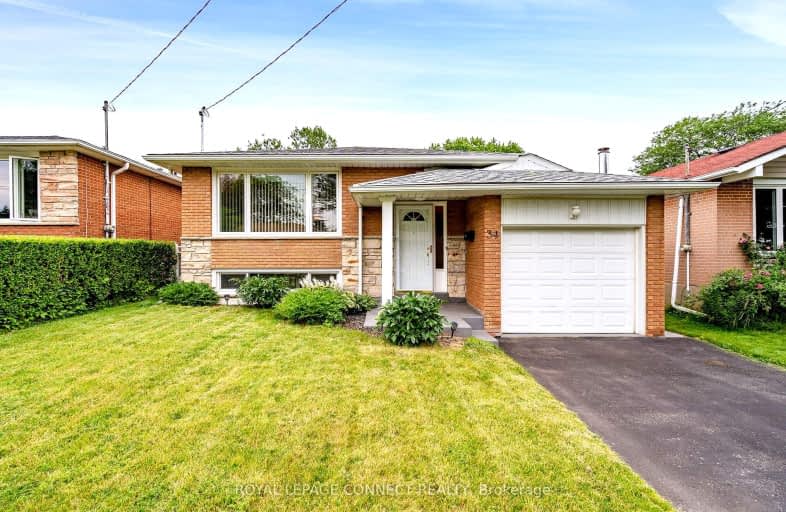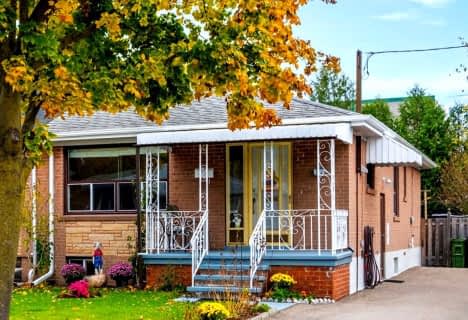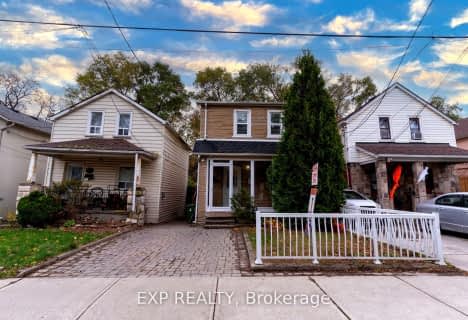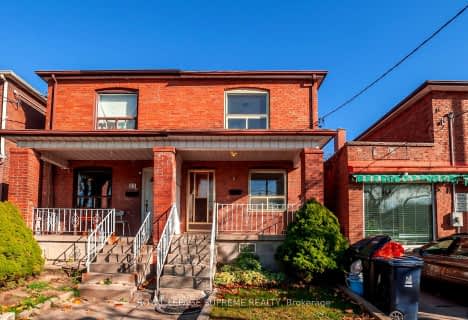Very Walkable
- Most errands can be accomplished on foot.
Good Transit
- Some errands can be accomplished by public transportation.
Very Bikeable
- Most errands can be accomplished on bike.

Lambton Park Community School
Elementary: PublicKing George Junior Public School
Elementary: PublicSt James Catholic School
Elementary: CatholicRockcliffe Middle School
Elementary: PublicGeorge Syme Community School
Elementary: PublicHumbercrest Public School
Elementary: PublicFrank Oke Secondary School
Secondary: PublicThe Student School
Secondary: PublicUrsula Franklin Academy
Secondary: PublicRunnymede Collegiate Institute
Secondary: PublicBlessed Archbishop Romero Catholic Secondary School
Secondary: CatholicWestern Technical & Commercial School
Secondary: Public-
Humbertown Park
Toronto ON 2.71km -
High Park
1873 Bloor St W (at Parkside Dr), Toronto ON M6R 2Z3 2.71km -
Rennie Park
1 Rennie Ter, Toronto ON M6S 4Z9 2.86km
-
CIBC
1174 Weston Rd (at Eglinton Ave. W.), Toronto ON M6M 4P4 2.1km -
TD Bank Financial Group
2623 Eglinton Ave W, Toronto ON M6M 1T6 2.73km -
Scotiabank
2256 Eglinton Ave W, Toronto ON M6E 2L3 3.58km
- 2 bath
- 3 bed
- 1100 sqft
42 Innes Avenue, Toronto, Ontario • M6E 1M9 • Corso Italia-Davenport
- 3 bath
- 3 bed
- 1500 sqft
18 Gillespie Avenue, Toronto, Ontario • M6N 2Y6 • Weston-Pellam Park














