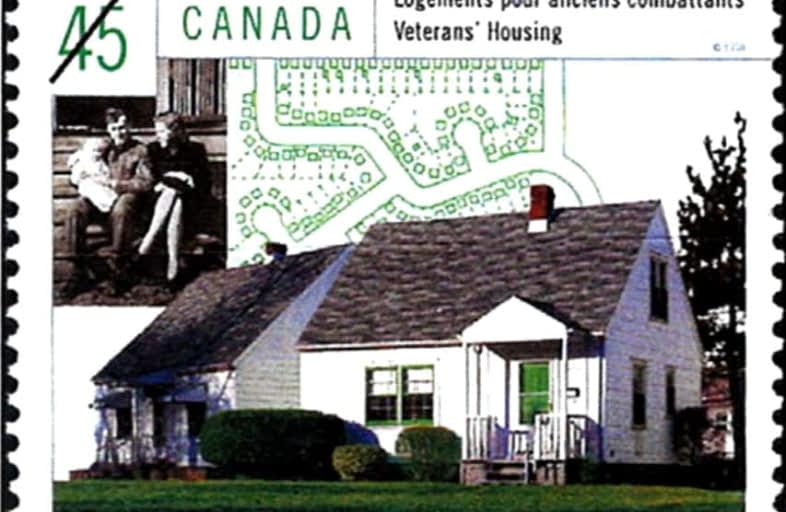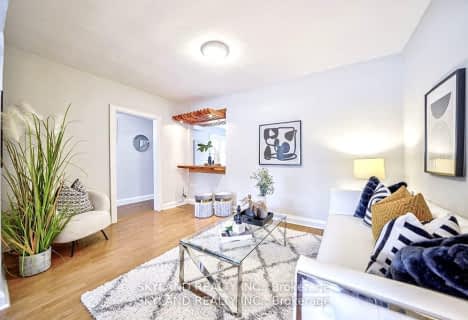Very Walkable
- Most errands can be accomplished on foot.
82
/100
Good Transit
- Some errands can be accomplished by public transportation.
59
/100

George R Gauld Junior School
Elementary: Public
1.09 km
Karen Kain School of the Arts
Elementary: Public
0.46 km
St Louis Catholic School
Elementary: Catholic
0.50 km
Holy Angels Catholic School
Elementary: Catholic
0.98 km
Park Lawn Junior and Middle School
Elementary: Public
1.19 km
ÉÉC Sainte-Marguerite-d'Youville
Elementary: Catholic
0.76 km
Lakeshore Collegiate Institute
Secondary: Public
3.26 km
Runnymede Collegiate Institute
Secondary: Public
4.00 km
Etobicoke School of the Arts
Secondary: Public
0.24 km
Etobicoke Collegiate Institute
Secondary: Public
2.71 km
Father John Redmond Catholic Secondary School
Secondary: Catholic
3.94 km
Bishop Allen Academy Catholic Secondary School
Secondary: Catholic
0.54 km
$
$1,049,000
- 3 bath
- 3 bed
- 1500 sqft
2654 Lake Shore Boulevard West, Toronto, Ontario • M8V 1G8 • Mimico














