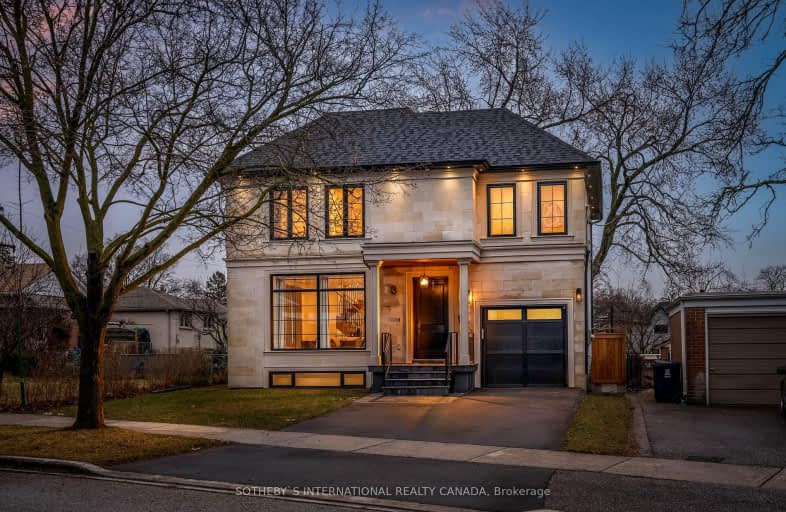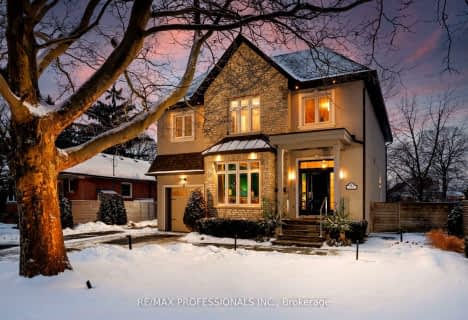Car-Dependent
- Almost all errands require a car.
Good Transit
- Some errands can be accomplished by public transportation.
Bikeable
- Some errands can be accomplished on bike.

ÉÉC Notre-Dame-de-Grâce
Elementary: CatholicWellesworth Junior School
Elementary: PublicWest Glen Junior School
Elementary: PublicPrincess Margaret Junior School
Elementary: PublicJohn G Althouse Middle School
Elementary: PublicJosyf Cardinal Slipyj Catholic School
Elementary: CatholicCentral Etobicoke High School
Secondary: PublicKipling Collegiate Institute
Secondary: PublicBurnhamthorpe Collegiate Institute
Secondary: PublicRichview Collegiate Institute
Secondary: PublicMartingrove Collegiate Institute
Secondary: PublicMichael Power/St Joseph High School
Secondary: Catholic-
State & Main Kitchen & Bar
396 The East Mall, Building C, Etobicoke, ON M9B 6L5 2.05km -
London Gate
5395 Eglinton Avenue W, Toronto, ON M9C 5K6 2.12km -
The Red Cardinal
555 Burnhamthorpe Road, Etobicoke, ON M9C 2Y3 2.21km
-
Tim Hortons
715 Renforth Drive, Etobicoke, ON M9C 2N7 1.73km -
Delimark Cafe
18 Four Seasons Place, Toronto, ON M9B 1.85km -
Tim Hortons
415 The Westway, Etobicoke, ON M9R 1H5 2.12km
-
Shoppers Drug Mart
600 The East Mall, Unit 1, Toronto, ON M9B 4B1 1.01km -
Loblaws
380 The East Mall, Etobicoke, ON M9B 6L5 2.29km -
Shoppers Drug Mart
1500 Islington Avenue, Etobicoke, ON M9A 3L8 2.45km
-
Butter Chicken
627 The West Mall, Toronto, ON M9C 1.16km -
Bento Sushi
201 Lloyd Manor Road, Etobicoke, ON M9B 6H6 1.33km -
Mrakovic Meat & Deli
44 Wellesworth Dr, Etobicoke, ON M9C 4R1 1.34km
-
Six Points Plaza
5230 Dundas Street W, Etobicoke, ON M9B 1A8 3.31km -
HearingLife
270 The Kingsway, Etobicoke, ON M9A 3T7 3.45km -
Cloverdale Mall
250 The East Mall, Etobicoke, ON M9B 3Y8 3.68km
-
Shoppers Drug Mart
600 The East Mall, Unit 1, Toronto, ON M9B 4B1 1.01km -
Metro
201 Lloyd Manor Road, Etobicoke, ON M9B 6H6 1.33km -
Chris' No Frills
460 Renforth Drive, Toronto, ON M9C 2N2 2.1km
-
LCBO
211 Lloyd Manor Road, Toronto, ON M9B 6H6 1.24km -
The Beer Store
666 Burhhamthorpe Road, Toronto, ON M9C 2Z4 2.74km -
LCBO
662 Burnhamthorpe Road, Etobicoke, ON M9C 2Z4 2.77km
-
Shell
230 Lloyd Manor Road, Toronto, ON M9B 5K7 1.27km -
Licensed Furnace Repairman
Toronto, ON M9B 1.78km -
Saturn Shell
677 Burnhamthorpe Road, Etobicoke, ON M9C 2Z5 2.66km
-
Kingsway Theatre
3030 Bloor Street W, Toronto, ON M8X 1C4 4.44km -
Stage West All Suite Hotel & Theatre Restaurant
5400 Dixie Road, Mississauga, ON L4W 4T4 6.09km -
Cineplex Cinemas Queensway and VIP
1025 The Queensway, Etobicoke, ON M8Z 6C7 6.13km
-
Elmbrook Library
2 Elmbrook Crescent, Toronto, ON M9C 5B4 1.82km -
Toronto Public Library Eatonville
430 Burnhamthorpe Road, Toronto, ON M9B 2B1 2.04km -
Richview Public Library
1806 Islington Ave, Toronto, ON M9P 1L4 2.72km
-
Queensway Care Centre
150 Sherway Drive, Etobicoke, ON M9C 1A4 6.12km -
Trillium Health Centre - Toronto West Site
150 Sherway Drive, Toronto, ON M9C 1A4 6.12km -
William Osler Health Centre
Etobicoke General Hospital, 101 Humber College Boulevard, Toronto, ON M9V 1R8 7.8km
-
Ravenscrest Park
305 Martin Grove Rd, Toronto ON M1M 1M1 0.96km -
Donnybrook Park
43 Loyalist Rd, Toronto ON 3.58km -
Magwood Park
Toronto ON 5.2km
-
TD Bank Financial Group
1498 Islington Ave, Etobicoke ON M9A 3L7 2.45km -
HSBC Bank Canada
170 Attwell Dr, Toronto ON M9W 5Z5 3.4km -
TD Bank Financial Group
1440 Royal York Rd (Summitcrest), Etobicoke ON M9P 3B1 3.61km
- 5 bath
- 4 bed
- 3500 sqft
118 Martin Grove Road, Toronto, Ontario • M9B 4K5 • Islington-City Centre West
- 5 bath
- 4 bed
75 Ashbourne Drive, Toronto, Ontario • M9B 4H4 • Islington-City Centre West
- 6 bath
- 4 bed
- 3500 sqft
16 Totteridge Road, Toronto, Ontario • M9A 1Z1 • Princess-Rosethorn
- 5 bath
- 4 bed
- 3000 sqft
80 Haliburton Avenue, Toronto, Ontario • M9B 4Y4 • Islington-City Centre West
- 3 bath
- 4 bed
- 2500 sqft
406 The Kingsway, Toronto, Ontario • M9A 3V9 • Princess-Rosethorn
- 5 bath
- 4 bed
- 2000 sqft
29 Pinehurst Crescent, Toronto, Ontario • M9A 3A4 • Edenbridge-Humber Valley
- 4 bath
- 4 bed
- 3000 sqft
163 Martin Grove Road, Toronto, Ontario • M9B 4K8 • Islington-City Centre West
- 4 bath
- 4 bed
317 La Rose Avenue, Toronto, Ontario • M9P 1B8 • Willowridge-Martingrove-Richview














