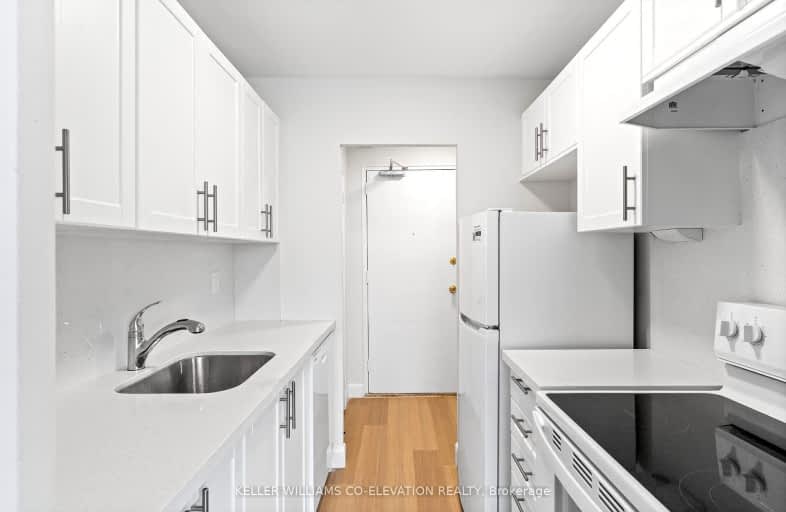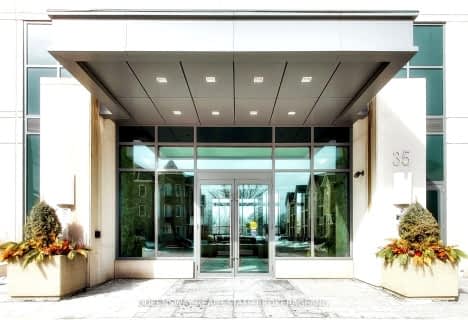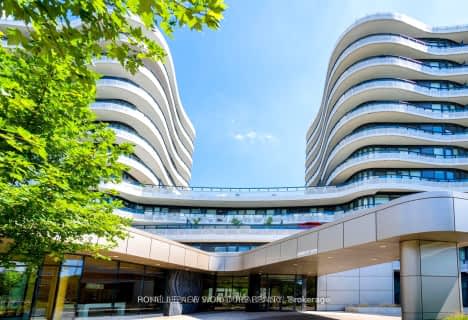Somewhat Walkable
- Some errands can be accomplished on foot.
Good Transit
- Some errands can be accomplished by public transportation.
Bikeable
- Some errands can be accomplished on bike.

St Catherine Catholic School
Elementary: CatholicO'Connor Public School
Elementary: PublicVictoria Village Public School
Elementary: PublicSloane Public School
Elementary: PublicSt John XXIII Catholic School
Elementary: CatholicÉcole élémentaire Jeanne-Lajoie
Elementary: PublicDon Mills Collegiate Institute
Secondary: PublicWexford Collegiate School for the Arts
Secondary: PublicSATEC @ W A Porter Collegiate Institute
Secondary: PublicSenator O'Connor College School
Secondary: CatholicVictoria Park Collegiate Institute
Secondary: PublicMarc Garneau Collegiate Institute
Secondary: Public-
Wigmore Park
Elvaston Dr, Toronto ON 0.75km -
Moccasin Trail Park
Toronto ON 1.42km -
Sunnybrook Park
at Leslie St, Toronto ON 3.05km
-
RBC Royal Bank
1090 Don Mills Rd, North York ON M3C 3R6 2.39km -
Scotiabank
885 Lawrence Ave E, North York ON M3C 1P7 2.66km -
Scotiabank
2154 Lawrence Ave E (Birchmount & Lawrence), Toronto ON M1R 3A8 3.51km
For Rent
More about this building
View 3 Swift Drive, Toronto- 1 bath
- 1 bed
- 600 sqft
122-35 Brian Peck Crescent, Toronto, Ontario • M4G 0A5 • Thorncliffe Park
- 1 bath
- 1 bed
- 600 sqft
805-133 Wynford Drive, Toronto, Ontario • M3C 0J5 • Banbury-Don Mills
- 1 bath
- 1 bed
- 600 sqft
PH01-725 Don Mills Road, Toronto, Ontario • M3C 1S6 • Flemingdon Park
- 1 bath
- 1 bed
- 600 sqft
PH07-1328 Birchmount Road, Toronto, Ontario • M1R 0B6 • Wexford-Maryvale
- 1 bath
- 1 bed
- 700 sqft
1501-797 Don Mills Road, Toronto, Ontario • M3C 1V1 • Flemingdon Park
- 1 bath
- 1 bed
- 500 sqft
816-99 The Donway West, Toronto, Ontario • M3C 0N8 • Banbury-Don Mills














