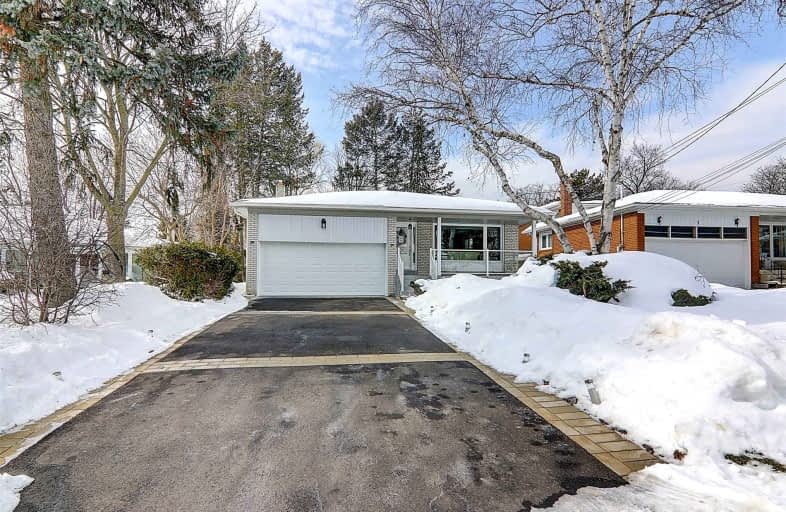
Pineway Public School
Elementary: PublicBlessed Trinity Catholic School
Elementary: CatholicSteelesview Public School
Elementary: PublicFinch Public School
Elementary: PublicBayview Middle School
Elementary: PublicLester B Pearson Elementary School
Elementary: PublicMsgr Fraser College (Northeast)
Secondary: CatholicAvondale Secondary Alternative School
Secondary: PublicSt. Joseph Morrow Park Catholic Secondary School
Secondary: CatholicA Y Jackson Secondary School
Secondary: PublicBrebeuf College School
Secondary: CatholicEarl Haig Secondary School
Secondary: Public- 4 bath
- 3 bed
- 2500 sqft
51 Bowerbank Drive, Toronto, Ontario • M2M 1Z9 • Newtonbrook East
- 5 bath
- 5 bed
241 Shaughnessy Boulevard, Toronto, Ontario • M2J 1K5 • Don Valley Village
- 4 bath
- 4 bed
- 2500 sqft
14 Weatherstone Crescent, Toronto, Ontario • M2H 1C2 • Bayview Woods-Steeles
- 4 bath
- 5 bed
- 3000 sqft
41 Tollerton Avenue, Toronto, Ontario • M2K 2H1 • Bayview Woods-Steeles
- 2 bath
- 3 bed
- 1500 sqft
20 Goodview Road, Toronto, Ontario • M2J 2K5 • Don Valley Village













