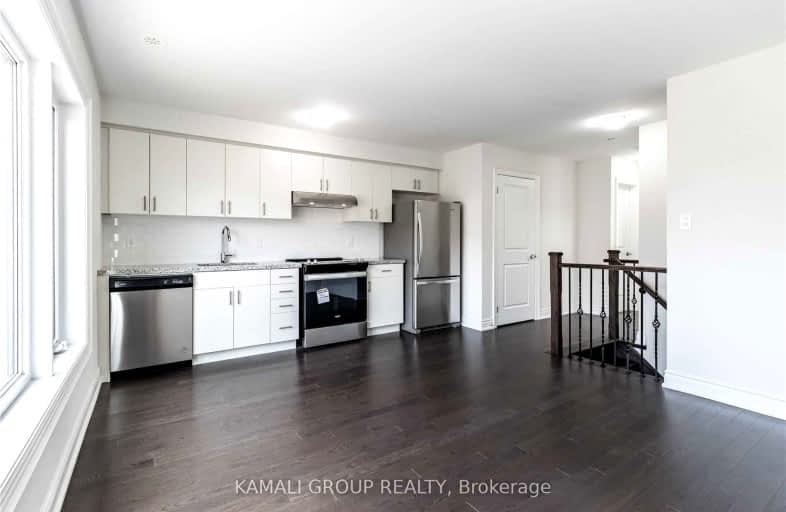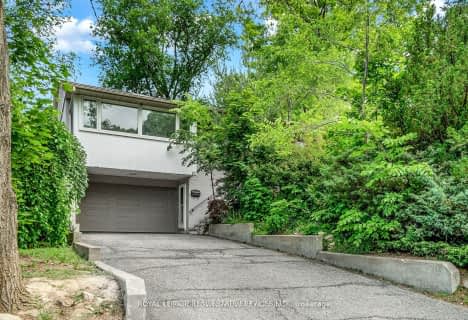Very Walkable
- Most errands can be accomplished on foot.
Excellent Transit
- Most errands can be accomplished by public transportation.
Bikeable
- Some errands can be accomplished on bike.

Gracefield Public School
Elementary: PublicAmesbury Middle School
Elementary: PublicWeston Memorial Junior Public School
Elementary: PublicC R Marchant Middle School
Elementary: PublicBrookhaven Public School
Elementary: PublicSt Bernard Catholic School
Elementary: CatholicFrank Oke Secondary School
Secondary: PublicYork Humber High School
Secondary: PublicBlessed Archbishop Romero Catholic Secondary School
Secondary: CatholicWeston Collegiate Institute
Secondary: PublicYork Memorial Collegiate Institute
Secondary: PublicChaminade College School
Secondary: Catholic-
Walter Saunders Memorial Park
440 Hopewell Ave, Toronto ON 4.36km -
Humbertown Park
Toronto ON 4.94km -
Earlscourt Park
1200 Lansdowne Ave, Toronto ON M6H 3Z8 5.17km
-
TD Bank Financial Group
2390 Keele St, Toronto ON M6M 4A5 1.77km -
TD Bank Financial Group
2623 Eglinton Ave W, Toronto ON M6M 1T6 2.56km -
TD Bank Financial Group
250 Wincott Dr, Etobicoke ON M9R 2R5 4.72km
- 1 bath
- 3 bed
- 700 sqft
Upper-45 Victory Drive, Toronto, Ontario • M3M 2J4 • Downsview-Roding-CFB
- 1 bath
- 3 bed
- 700 sqft
Lower-45 Victory Drive, Toronto, Ontario • M3M 2J4 • Downsview-Roding-CFB













