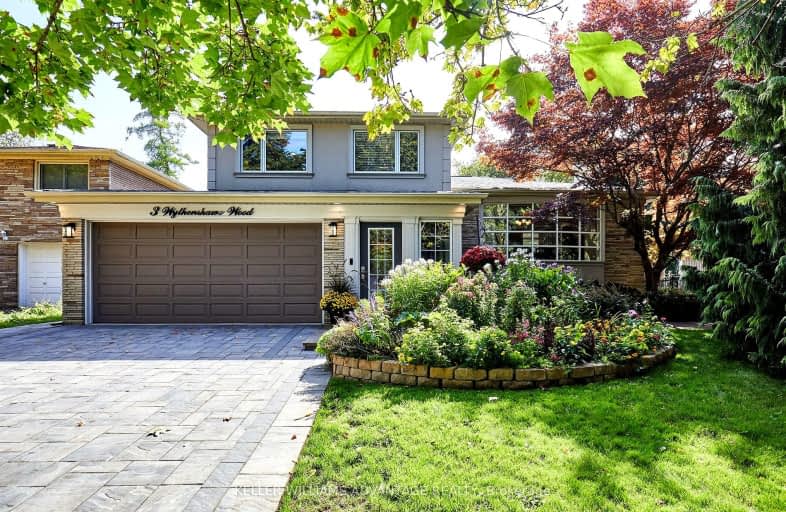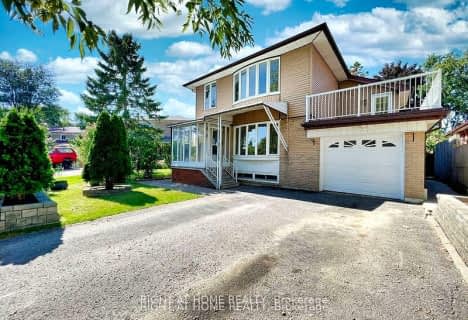Somewhat Walkable
- Some errands can be accomplished on foot.
54
/100
Good Transit
- Some errands can be accomplished by public transportation.
64
/100
Bikeable
- Some errands can be accomplished on bike.
52
/100

Guildwood Junior Public School
Elementary: Public
0.58 km
Galloway Road Public School
Elementary: Public
1.41 km
Jack Miner Senior Public School
Elementary: Public
0.59 km
Poplar Road Junior Public School
Elementary: Public
0.50 km
St Ursula Catholic School
Elementary: Catholic
0.60 km
Eastview Public School
Elementary: Public
0.74 km
Native Learning Centre East
Secondary: Public
0.72 km
Maplewood High School
Secondary: Public
0.73 km
West Hill Collegiate Institute
Secondary: Public
2.59 km
Cedarbrae Collegiate Institute
Secondary: Public
2.66 km
St John Paul II Catholic Secondary School
Secondary: Catholic
4.23 km
Sir Wilfrid Laurier Collegiate Institute
Secondary: Public
0.68 km
-
Guildwood Park
201 Guildwood Pky, Toronto ON M1E 1P5 0.54km -
Thomson Memorial Park
1005 Brimley Rd, Scarborough ON M1P 3E8 5.21km -
Birkdale Ravine
1100 Brimley Rd, Scarborough ON M1P 3X9 5.73km
-
TD Bank Financial Group
2650 Lawrence Ave E, Scarborough ON M1P 2S1 5.74km -
Scotiabank
2154 Lawrence Ave E (Birchmount & Lawrence), Toronto ON M1R 3A8 7.42km -
TD Bank Financial Group
26 William Kitchen Rd (at Kennedy Rd), Scarborough ON M1P 5B7 7.51km














