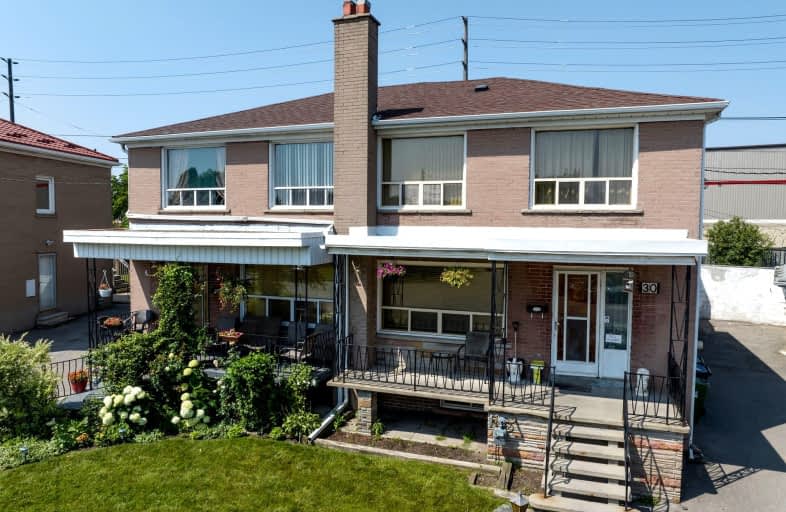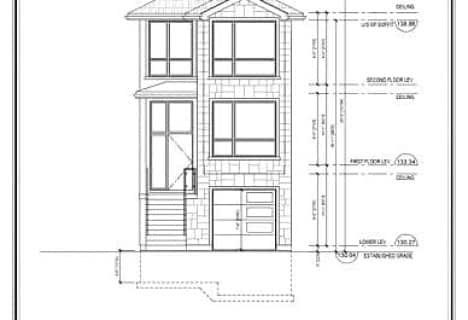Car-Dependent
- Almost all errands require a car.
Good Transit
- Some errands can be accomplished by public transportation.
Bikeable
- Some errands can be accomplished on bike.

Boys Leadership Academy
Elementary: PublicSt Maurice Catholic School
Elementary: CatholicThe Elms Junior Middle School
Elementary: PublicElmlea Junior School
Elementary: PublicSt Stephen Catholic School
Elementary: CatholicKingsview Village Junior School
Elementary: PublicCaring and Safe Schools LC1
Secondary: PublicSchool of Experiential Education
Secondary: PublicDon Bosco Catholic Secondary School
Secondary: CatholicThistletown Collegiate Institute
Secondary: PublicMonsignor Percy Johnson Catholic High School
Secondary: CatholicSt. Basil-the-Great College School
Secondary: Catholic-
Fionn MacCool's
2180 Islington Avenue, Toronto, ON M9P 3P1 0.74km -
Jkson's Restaurant & Bar
2811 Weston Road, North York, ON M9M 2R8 1.52km -
Weston Sports Bar & Cafe
2833 Weston Road, North York, ON M9M 2S1 1.57km
-
McDonald's
2267 Islington Avenue, Toronto, ON M9W 3W7 0.21km -
Tim Hortons
2291 Islington Ave, Etobicoke, ON M9W 3W6 0.39km -
McDonald's
2116 Kipling Ave N., Rexdale, ON M9W 4K5 1.45km
-
Mansy Fitness
2428 Islington Avenue, Unit 20, Toronto, ON M9W 3X8 1.31km -
GoodLife Fitness
2549 Weston Rd, Toronto, ON M9N 2A7 1.65km -
Fitness 365
40 Ronson Dr, Etobicoke, ON M9W 1B3 1.73km
-
Shopper's Drug Mart
123 Rexdale Boulevard, Rexdale, ON M9W 0B1 0.94km -
Emiliano & Ana's No Frills
245 Dixon Road, Toronto, ON M9P 2M4 1.93km -
Shoppers Drug Mart
1735 Kipling Avenue, Unit 2, Westway Plaza, Etobicoke, ON M9R 2Y8 2.12km
-
McDonald's
2267 Islington Avenue, Toronto, ON M9W 3W7 0.21km -
Chubby's Fish N'chips
2290 Islington Avenue, Etobicoke, ON M9W 3W8 0.33km -
Hamdi Restaurant
18 Rexdale Boulevard, Toronto, ON M9W 5Z3 0.34km
-
Crossroads Plaza
2625 Weston Road, Toronto, ON M9N 3W1 1.6km -
Sheridan Mall
1700 Wilson Avenue, North York, ON M3L 1B2 3.51km -
Woodbine Pharmacy
500 Rexdale Boulevard, Etobicoke, ON M9W 6K5 3.54km
-
Holland Store
2542 Weston Road, North York, ON M9N 2A6 1.57km -
Best Value Foodmart
2625 Weston Road, Unit D22 - D27, Toronto, ON M9N 3W2 1.48km -
Real Canadian Superstore
2549 Weston Road, Toronto, ON M9N 2A7 1.66km
-
LCBO
2625D Weston Road, Toronto, ON M9N 3W1 1.81km -
LCBO
Albion Mall, 1530 Albion Rd, Etobicoke, ON M9V 1B4 4km -
LCBO
211 Lloyd Manor Road, Toronto, ON M9B 6H6 4.21km
-
Efficient Air Care
2774 Weston Road, North York, ON M9M 2R6 1.39km -
Chimney Master
Toronto, ON M9P 2P1 1.76km -
Rexdale Hyundai
248 Rexdale Boulevard, Toronto, ON M9W 1R2 1.99km
-
Imagine Cinemas
500 Rexdale Boulevard, Toronto, ON M9W 6K5 3.84km -
Albion Cinema I & II
1530 Albion Road, Etobicoke, ON M9V 1B4 4km -
Kingsway Theatre
3030 Bloor Street W, Toronto, ON M8X 1C4 7.98km
-
Northern Elms Public Library
123b Rexdale Blvd., Toronto, ON M9W 1P1 0.97km -
Rexdale Library
2243 Kipling Avenue, Toronto, ON M9W 4L5 2.18km -
Toronto Public Library - Weston
2 King Street, Toronto, ON M9N 1K9 2.91km
-
William Osler Health Centre
Etobicoke General Hospital, 101 Humber College Boulevard, Toronto, ON M9V 1R8 4.05km -
Humber River Regional Hospital
2111 Finch Avenue W, North York, ON M3N 1N1 5.19km -
Humber River Hospital
1235 Wilson Avenue, Toronto, ON M3M 0B2 5.32km
-
Wincott Park
Wincott Dr, Toronto ON 2.6km -
Toronto Pearson International Airport Pet Park
Mississauga ON 4.19km -
Sentinel park
Toronto ON 5.81km
-
RBC Royal Bank
415 the Westway (Martingrove), Etobicoke ON M9R 1H5 3.43km -
HSBC Bank Canada
170 Attwell Dr, Toronto ON M9W 5Z5 3.9km -
BMO Bank of Montreal
1 York Gate Blvd (Jane/Finch), Toronto ON M3N 3A1 5.76km




