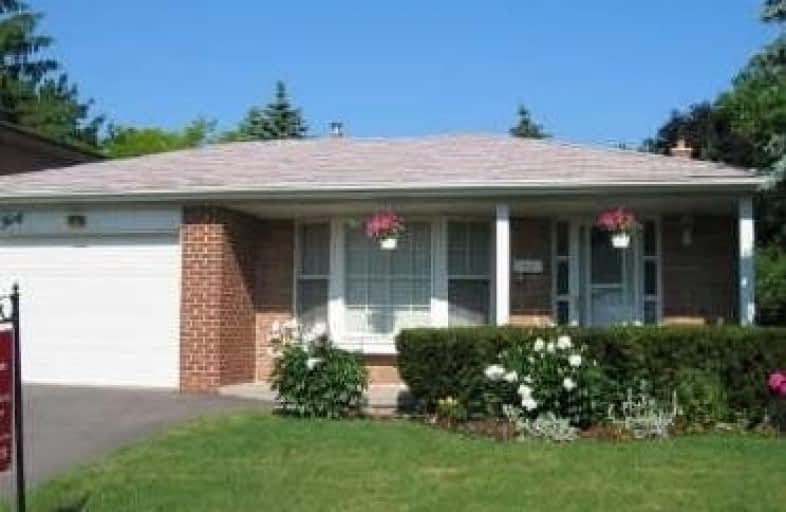
ÉÉC Saint-Jean-de-Lalande
Elementary: Catholic
0.79 km
St Ignatius of Loyola Catholic School
Elementary: Catholic
0.60 km
Chartland Junior Public School
Elementary: Public
0.67 km
Iroquois Junior Public School
Elementary: Public
0.35 km
Henry Kelsey Senior Public School
Elementary: Public
0.55 km
North Agincourt Junior Public School
Elementary: Public
0.58 km
Delphi Secondary Alternative School
Secondary: Public
0.62 km
Msgr Fraser-Midland
Secondary: Catholic
1.22 km
Sir William Osler High School
Secondary: Public
1.39 km
Francis Libermann Catholic High School
Secondary: Catholic
0.84 km
Albert Campbell Collegiate Institute
Secondary: Public
1.07 km
Agincourt Collegiate Institute
Secondary: Public
1.38 km




