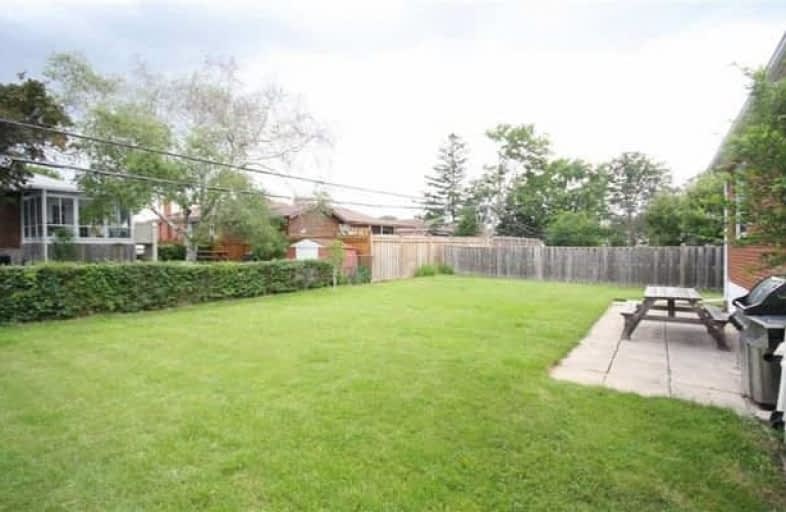
Rivercrest Junior School
Elementary: Public
1.32 km
Greenholme Junior Middle School
Elementary: Public
1.47 km
St Dorothy Catholic School
Elementary: Catholic
1.33 km
Albion Heights Junior Middle School
Elementary: Public
1.45 km
West Humber Junior Middle School
Elementary: Public
0.23 km
St Benedict Catholic School
Elementary: Catholic
0.75 km
Caring and Safe Schools LC1
Secondary: Public
1.30 km
Thistletown Collegiate Institute
Secondary: Public
1.70 km
Father Henry Carr Catholic Secondary School
Secondary: Catholic
1.77 km
Monsignor Percy Johnson Catholic High School
Secondary: Catholic
0.84 km
North Albion Collegiate Institute
Secondary: Public
2.81 km
West Humber Collegiate Institute
Secondary: Public
1.07 km


