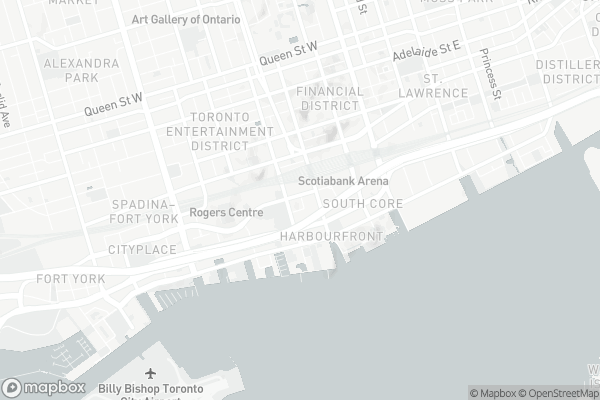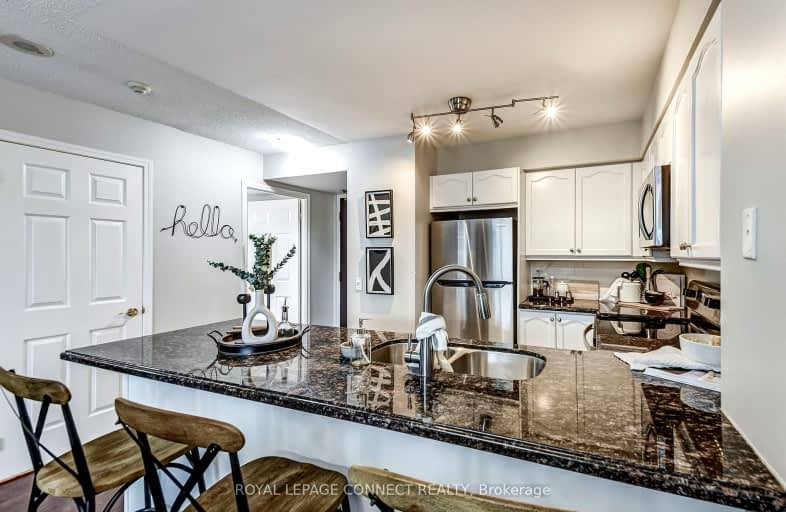Walker's Paradise
- Daily errands do not require a car.
Rider's Paradise
- Daily errands do not require a car.
Very Bikeable
- Most errands can be accomplished on bike.

ALPHA Alternative Junior School
Elementary: PublicDowntown Alternative School
Elementary: PublicSt Michael Catholic School
Elementary: CatholicSt Michael's Choir (Jr) School
Elementary: CatholicOgden Junior Public School
Elementary: PublicThe Waterfront School
Elementary: PublicSt Michael's Choir (Sr) School
Secondary: CatholicOasis Alternative
Secondary: PublicCity School
Secondary: PublicSubway Academy II
Secondary: PublicHeydon Park Secondary School
Secondary: PublicContact Alternative School
Secondary: Public-
Longo's Maple Leaf Square
15 York Street, Toronto 0.14km -
INS Market
65 Front Street West, Toronto 0.28km -
Ins Market
208 Queens Quay West, Toronto 0.3km
-
LCBO
Maple Leaf Square, 15 York Street, Toronto 0.15km -
The Wine Shop
228 Queens Quay West, Toronto 0.31km -
Northern Landings GinBerry
Royal Bank Plaza, 200 Bay Street #115, Toronto 0.51km
-
AfrAsion
30 Grand Trunk Crescent, Toronto 0.01km -
Hoops Sports Bar & Grill
125 Bremner Boulevard, Toronto 0.02km -
Subway
127 Bremner Boulevard, Toronto 0.03km
-
Aroma Espresso Bar
137 Bremner Boulevard, Toronto 0.06km -
La Prep
18 York Street, Toronto 0.1km -
iQ
PwC Tower, 18 York Street, Toronto 0.11km
-
National Bank
18 York Street, Toronto 0.12km -
TD Canada Trust Branch and ATM
15 York Street, Toronto 0.16km -
President's Choice Bank
25 York Street, Toronto 0.19km
-
Neste Petroleum Division Of Neste Canada Inc
10 Bay Street, Toronto 0.46km -
Petro-Canada
55 Spadina Avenue, Toronto 0.96km -
Shell
38 Spadina Avenue, Toronto 1km
-
GSE Clubs
19 Grand Trunk Crescent, Toronto 0.09km -
Pure Fitness Canada York Street
1 York Street 5th Floor, Toronto 0.23km -
Elite Martial Arts Toronto
1 York Street 5th Floor, Toronto 0.23km
-
Olympic Park
222 Bremner Boulevard, Toronto 0.15km -
Jurassic Park
15 York Street, Toronto 0.22km -
Roundhouse Park
255 Bremner Boulevard, Toronto 0.23km
-
NCA Exam Help | NCA Notes and Tutoring
Neo (Concord CityPlace, 4G-1922 Spadina Avenue, Toronto 0.91km -
The Great Library at the Law Society of Ontario
130 Queen Street West, Toronto 1.1km -
Toronto Public Library - City Hall Branch
Toronto City Hall, 100 Queen Street West, Toronto 1.29km
-
Infinity Health Centre: Walk in Clinic & Rehab Health Centre
39 Lower Simcoe Street, Toronto 0.07km -
Dr. Patricia Galata
39 Lower Simcoe Street, Toronto 0.08km -
HealthOne Toronto
110 Harbour Street, Toronto 0.24km
-
City Life Pharmacy & Compounding Centre
35 Lower Simcoe Street, Toronto 0.07km -
Guardian - Morelli's Pharmacy
15 York Street, Toronto 0.15km -
HealthOneTO Pharmacy
110 Harbour Street, Toronto 0.24km
-
Intellon
144 Front Street West, Toronto 0.35km -
Centro de convenciones
255 Front Street West, Toronto 0.36km -
Uniwell Building
55 University Avenue, Toronto 0.5km
-
Slaight Music Stage
King Street West between Peter Street and University Avenue, Toronto 0.64km -
TIFF Bell Lightbox
350 King Street West, Toronto 0.77km -
Scotiabank Theatre Toronto
259 Richmond Street West, Toronto 0.98km
-
Hoops Sports Bar & Grill
125 Bremner Boulevard, Toronto 0.02km -
The Roof at SOCO
75 Lower Simcoe Street, Toronto 0.07km -
Char No.5 Whisky & Cocktail Lounge
75 Lower Simcoe Street, Toronto 0.12km
- 1 bath
- 1 bed
- 600 sqft
4306-55 Cooper Street, Toronto, Ontario • M5E 0G1 • Waterfront Communities C08
- 1 bath
- 1 bed
- 600 sqft
708-386 Yonge Street, Toronto, Ontario • M5B 0A5 • Bay Street Corridor
- 1 bath
- 1 bed
- 500 sqft
1809-159 Wellesley Street East, Toronto, Ontario • M4Y 0H5 • Cabbagetown-South St. James Town
- 1 bath
- 1 bed
- 500 sqft
2105-33 Mill Street, Toronto, Ontario • M5A 3R3 • Waterfront Communities C08
- 1 bath
- 1 bed
- 600 sqft
4407-1080 Bay Street, Toronto, Ontario • M5S 0A5 • Bay Street Corridor
- 1 bath
- 1 bed
- 600 sqft
1006-763 Bay Street, Toronto, Ontario • M5G 2R3 • Bay Street Corridor
- 1 bath
- 1 bed
- 600 sqft
914-300 Front Street West, Toronto, Ontario • M5V 0E9 • Waterfront Communities C01











