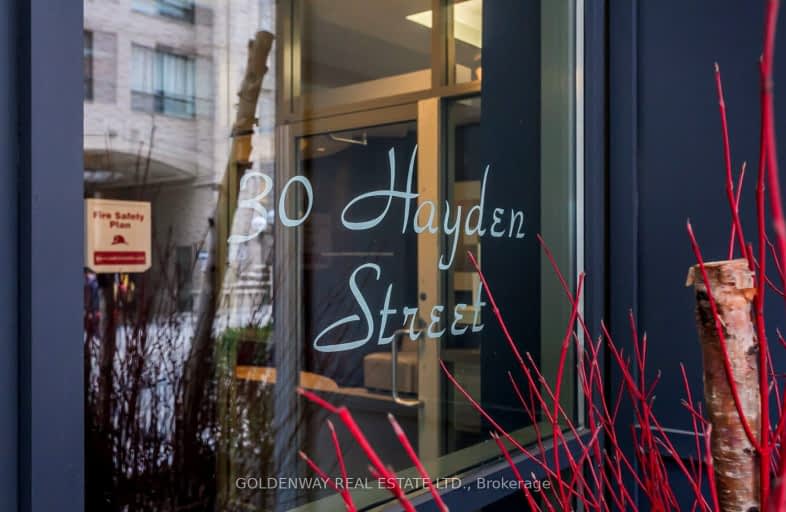Very Walkable
- Most errands can be accomplished on foot.
Rider's Paradise
- Daily errands do not require a car.
Biker's Paradise
- Daily errands do not require a car.

Msgr Fraser College (OL Lourdes Campus)
Elementary: CatholicCollège français élémentaire
Elementary: PublicRosedale Junior Public School
Elementary: PublicChurch Street Junior Public School
Elementary: PublicJesse Ketchum Junior and Senior Public School
Elementary: PublicOur Lady of Lourdes Catholic School
Elementary: CatholicNative Learning Centre
Secondary: PublicSt Michael's Choir (Sr) School
Secondary: CatholicCollège français secondaire
Secondary: PublicMsgr Fraser-Isabella
Secondary: CatholicJarvis Collegiate Institute
Secondary: PublicSt Joseph's College School
Secondary: Catholic-
H Mart
703 Yonge Street, Toronto 0.1km -
The Market by Longo's
100 Bloor Street East, Toronto 0.14km -
Rabba Fine Foods
9 Isabella Street, Toronto 0.24km
-
LCBO
20 Bloor Street East, Toronto 0.14km -
LCBO
Manulife Centre, 55 Bloor Street West, Toronto 0.26km -
Northern Landings GinBerry
Manulife Centre, 55 Bloor Street West, Toronto 0.29km
-
Onnki Donburi
40 Hayden Street, Toronto 0.04km -
Panorama
55 Bloor Street East, Toronto 0.06km -
Freshii
53 Bloor Street East, Toronto 0.06km
-
Palgong Tea
53 Bloor Street East, Toronto 0.05km -
Presse Café
85 Bloor Street East, Toronto 0.09km -
McDonald's
675 Yonge Street, Toronto 0.12km
-
RBC Royal Bank
2 Bloor Street East, Toronto 0.15km -
CIBC Branch with ATM
2 Bloor Street West, Toronto 0.19km -
BMO Bank of Montreal
101-120 Bloor Street East, Toronto 0.2km
-
Canadian Tire Gas+
835 Yonge Street, Toronto 0.43km -
Petro-Canada
505 Jarvis Street, Toronto 0.66km -
Shell
1077 Yonge Street, Toronto 1.15km
-
T Fitness & Nutrition
40 Hayden Street 2nd Floor, Toronto 0.03km -
BOSS Lifting
1 Bloor Street East, Toronto 0.1km -
Exercise Toronto
2 Bloor Street East, Toronto 0.17km
-
George Hislop Park
Old Toronto 0.16km -
George Hislop Park
20 Isabella Street, Toronto 0.19km -
Asquith Green Park
Old Toronto 0.24km
-
The Japan Foundation, Toronto
300-2 Bloor Street East, Toronto 0.17km -
Toronto Public Library - Toronto Reference Library
789 Yonge Street, Toronto 0.27km -
Toronto Public Library - Yorkville Branch
22 Yorkville Avenue, Toronto 0.38km
-
Medikplus Inc
4 Charles Street East, Toronto 0.12km -
The Salvation Army Toronto Grace Health Centre
650 Church Street, Toronto 0.17km -
Berman Ruth Dr
730 Yonge Street, Toronto 0.18km
-
The Pharmacy Examining Board of Canada
200-59 Hayden Street, Toronto 0.1km -
Shoppers Drug Mart
20 Bloor Street East, Toronto 0.14km -
Shoppers Drug Mart
728 Yonge Street, Toronto 0.16km
-
Sunglass Hut at Hudsons Bay
44 Bloor Street East, Toronto 0.11km -
Hudson's Bay
44 Bloor Street East, Toronto 0.15km -
INS MARKET
33 Bloor Street East, Toronto 0.18km
-
Lewis Kay Casting
10 Saint Mary Street, Toronto 0.22km -
Cineplex Cinemas Varsity and VIP
55 Bloor Street West, Toronto 0.28km -
Imagine Cinemas Carlton Cinema
20 Carlton Street, Toronto 0.96km
-
Firkin on Bloor
81 Bloor Street East, Toronto 0.08km -
Crows Nest Cafe
15 Charles Street East, Toronto 0.15km -
Jack Astor's Bar & Grill Yonge & Bloor
2 Bloor Street East, Toronto 0.16km
- 1 bath
- 1 bed
- 600 sqft
4306-55 Cooper Street, Toronto, Ontario • M5E 0G1 • Waterfront Communities C08
- 1 bath
- 1 bed
- 600 sqft
708-386 Yonge Street, Toronto, Ontario • M5B 0A5 • Bay Street Corridor
- 1 bath
- 1 bed
- 500 sqft
1809-159 Wellesley Street East, Toronto, Ontario • M4Y 0H5 • Cabbagetown-South St. James Town
- 1 bath
- 1 bed
- 500 sqft
2105-33 Mill Street, Toronto, Ontario • M5A 3R3 • Waterfront Communities C08
- 1 bath
- 1 bed
- 600 sqft
1025-111 St Clair Avenue, Toronto, Ontario • M4V 1N5 • Yonge-St. Clair
- 1 bath
- 1 bed
- 600 sqft
1006-763 Bay Street, Toronto, Ontario • M5G 2R3 • Bay Street Corridor
- 1 bath
- 1 bed
- 600 sqft
914-300 Front Street West, Toronto, Ontario • M5V 0E9 • Waterfront Communities C01
- 1 bath
- 1 bed
- 500 sqft
403-28 Ted Rogers Way, Toronto, Ontario • M4Y 2J4 • Church-Yonge Corridor
- 1 bath
- 1 bed
- 500 sqft
2205-44 St. Joseph Street, Toronto, Ontario • M4Y 2W4 • Bay Street Corridor













