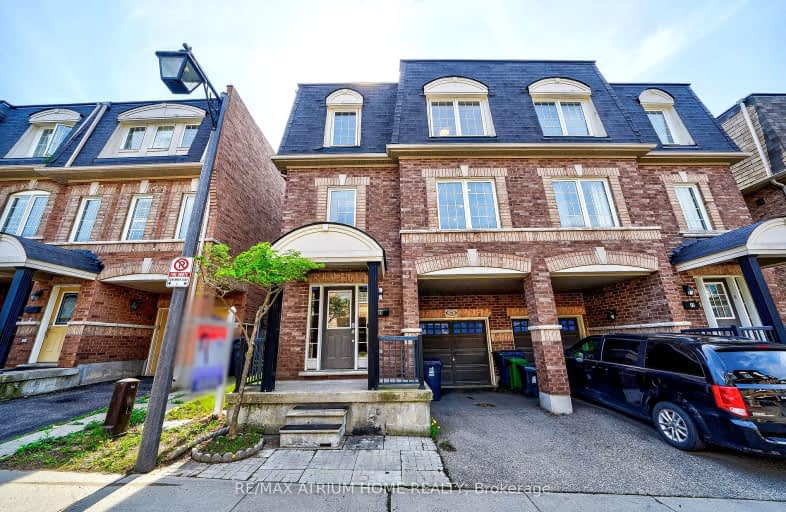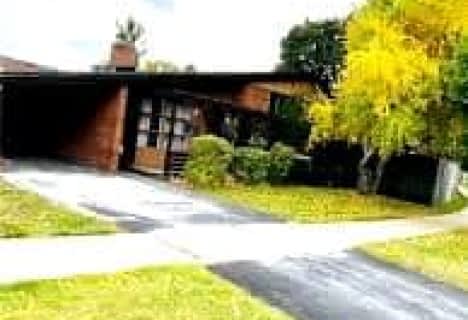Very Walkable
- Most errands can be accomplished on foot.
71
/100
Good Transit
- Some errands can be accomplished by public transportation.
69
/100
Somewhat Bikeable
- Most errands require a car.
49
/100

George P Mackie Junior Public School
Elementary: Public
0.84 km
Scarborough Village Public School
Elementary: Public
0.91 km
St Ursula Catholic School
Elementary: Catholic
1.00 km
Elizabeth Simcoe Junior Public School
Elementary: Public
1.06 km
St Boniface Catholic School
Elementary: Catholic
0.96 km
Cedar Drive Junior Public School
Elementary: Public
0.27 km
ÉSC Père-Philippe-Lamarche
Secondary: Catholic
2.50 km
Native Learning Centre East
Secondary: Public
1.00 km
Maplewood High School
Secondary: Public
1.89 km
R H King Academy
Secondary: Public
3.40 km
Cedarbrae Collegiate Institute
Secondary: Public
1.57 km
Sir Wilfrid Laurier Collegiate Institute
Secondary: Public
1.16 km
-
Thomson Memorial Park
1005 Brimley Rd, Scarborough ON M1P 3E8 3.92km -
Birkdale Ravine
1100 Brimley Rd, Scarborough ON M1P 3X9 4.53km -
Lower Highland Creek Park
Scarborough ON 5.38km
-
TD Bank Financial Group
2650 Lawrence Ave E, Scarborough ON M1P 2S1 4.31km -
Scotiabank
2154 Lawrence Ave E (Birchmount & Lawrence), Toronto ON M1R 3A8 5.94km -
TD Bank Financial Group
2020 Eglinton Ave E, Scarborough ON M1L 2M6 6.06km














