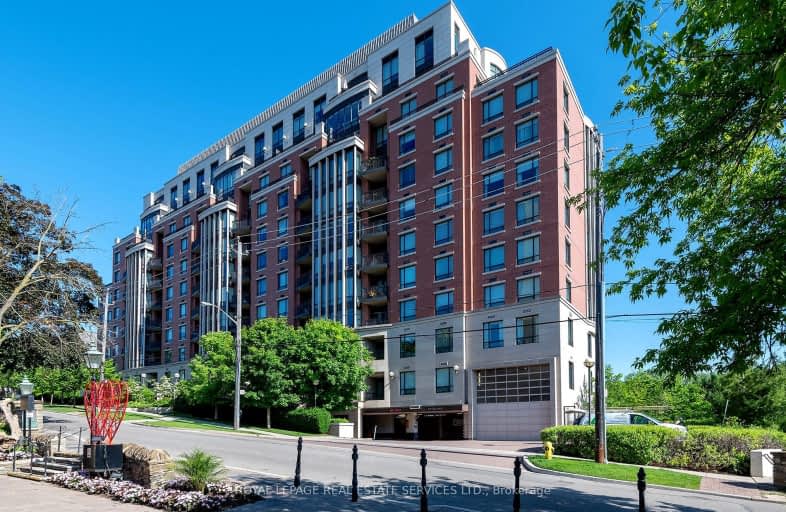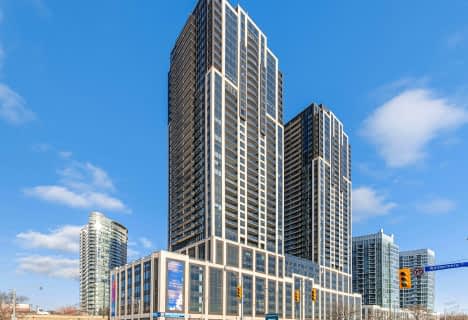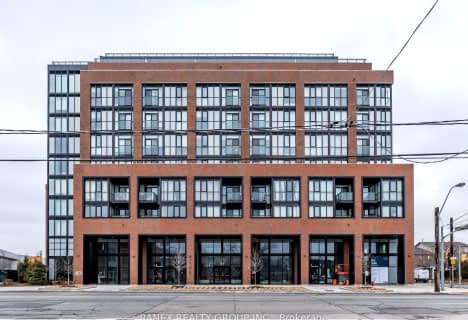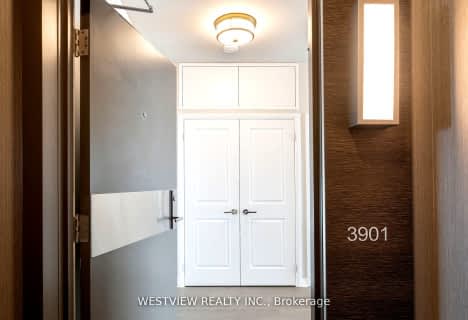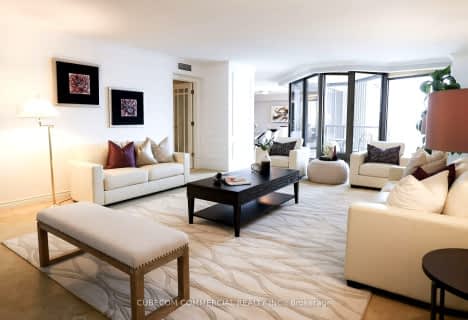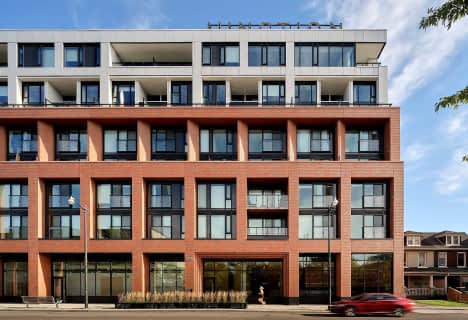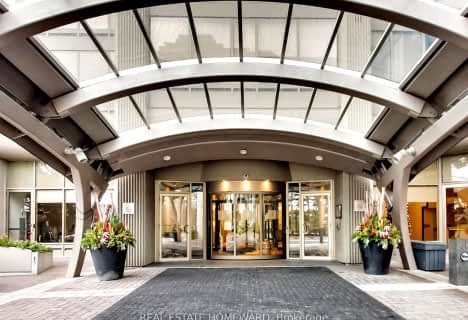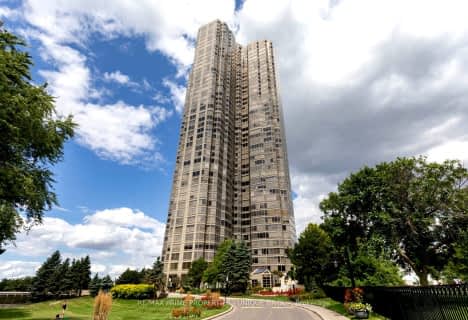Car-Dependent
- Most errands require a car.
Excellent Transit
- Most errands can be accomplished by public transportation.
Very Bikeable
- Most errands can be accomplished on bike.

King George Junior Public School
Elementary: PublicSt James Catholic School
Elementary: CatholicWarren Park Junior Public School
Elementary: PublicJames Culnan Catholic School
Elementary: CatholicSt Pius X Catholic School
Elementary: CatholicHumbercrest Public School
Elementary: PublicFrank Oke Secondary School
Secondary: PublicThe Student School
Secondary: PublicUrsula Franklin Academy
Secondary: PublicRunnymede Collegiate Institute
Secondary: PublicWestern Technical & Commercial School
Secondary: PublicBishop Allen Academy Catholic Secondary School
Secondary: Catholic-
Home Smith Bar
21 Old Mill Road, Toronto, ON M8X 1G5 0.05km -
Bellona Kitchen
276 Jane Street, Toronto, ON M6S 3Z2 0.7km -
Bryden's
2455 Bloor Street W, Toronto, ON M6S 1P7 0.75km
-
Little Havana Café Y Bodega
245 Jane Street, Toronto, ON M6S 3Y8 0.71km -
Golden Gecko Coffee
282 Jane Street, Toronto, ON M6S 3Z2 0.71km -
Janchenko's Bakery
2394 Bloor Street West, Toronto, ON M6S 1P5 0.87km
-
Lingeman Ida Pharmacy
411 Jane Street, Toronto, ON M6S 3Z6 0.94km -
Lingeman I D A Pharmacy
411 Jane Street, Toronto, ON M6S 3Z6 0.94km -
Canadian Compounding Pharmacy
2920 Bloor Street W, Toronto, ON M8X 1B6 1.16km
-
Old Mill Buffet
21 Old Mill Rd, Toronto, ON M8X 1G5 0.04km -
Goodfellas Wood Oven Pizza
1 Old Mill Drive, York, ON M6S 0A1 0.64km -
Campo
244 Jane Street, Toronto, ON M6S 3Y8 0.67km
-
HearingLife
270 The Kingsway, Etobicoke, ON M9A 3T7 2.42km -
Toronto Stockyards
590 Keele Street, Toronto, ON M6N 3E7 3.03km -
Stock Yards Village
1980 St. Clair Avenue W, Toronto, ON M6N 4X9 3.08km
-
John's Fruit Village
259 Armadale Ave, Toronto, ON M6S 3X5 0.86km -
UnionJacks
2893 Bloor Street W, Toronto, ON M8X 1B3 1.09km -
Max's Market
2299 Bloor Street W, Toronto, ON M6S 1P1 1.15km
-
LCBO
2946 Bloor St W, Etobicoke, ON M8X 1B7 1.22km -
LCBO
2180 Bloor Street W, Toronto, ON M6S 1N3 1.52km -
The Beer Store
3524 Dundas St W, York, ON M6S 2S1 1.7km
-
Esso
2485 Bloor Street W, Toronto, ON M6S 1P7 0.73km -
Karmann Fine Cars
2620 Saint Clair Avenue W, Toronto, ON M6N 1M1 1.78km -
Cango
2580 St Clair Avenue W, Toronto, ON M6N 1L9 1.86km
-
Kingsway Theatre
3030 Bloor Street W, Toronto, ON M8X 1C4 1.58km -
Revue Cinema
400 Roncesvalles Ave, Toronto, ON M6R 2M9 3.39km -
Cineplex Cinemas Queensway and VIP
1025 The Queensway, Etobicoke, ON M8Z 6C7 3.82km
-
Swansea Memorial Public Library
95 Lavinia Avenue, Toronto, ON M6S 3H9 1.31km -
Runnymede Public Library
2178 Bloor Street W, Toronto, ON M6S 1M8 1.57km -
Jane Dundas Library
620 Jane Street, Toronto, ON M4W 1A7 1.59km
-
St Joseph's Health Centre
30 The Queensway, Toronto, ON M6R 1B5 3.69km -
Toronto Rehabilitation Institute
130 Av Dunn, Toronto, ON M6K 2R6 5.18km -
Humber River Regional Hospital
2175 Keele Street, York, ON M6M 3Z4 5.37km
-
Rennie Park
1 Rennie Ter, Toronto ON M6S 4Z9 1.63km -
High Park
1873 Bloor St W (at Parkside Dr), Toronto ON M6R 2Z3 2.34km -
Sir Casimir Gzowski Park
1751 Lake Shore Blvd W, Toronto ON M6S 5A3 2.82km
-
RBC Royal Bank
2329 Bloor St W (Windermere Ave), Toronto ON M6S 1P1 1.07km -
TD Bank Financial Group
125 the Queensway, Toronto ON M8Y 1H6 2.47km -
RBC Royal Bank
1000 the Queensway, Etobicoke ON M8Z 1P7 2.52km
For Sale
More about this building
View 30 Old Mill Road, Toronto- 3 bath
- 3 bed
- 1400 sqft
PH01E-1926 Lake Shore Boulevard West, Toronto, Ontario • M6S 1A1 • South Parkdale
- 3 bath
- 3 bed
- 1400 sqft
723-2300 St Clair Avenue West, Toronto, Ontario • M6N 1K8 • Junction Area
- 2 bath
- 2 bed
- 1000 sqft
604-2720 Dundas Street West, Toronto, Ontario • M6P 0C3 • Junction Area
- 3 bath
- 3 bed
- 1800 sqft
1110-2045 Lake Shore Boulevard West, Toronto, Ontario • M8V 2Z6 • Mimico
- — bath
- — bed
- — sqft
3104-2045 Lake Shore Boulevard West, Toronto, Ontario • M8V 2Z6 • Mimico
- 3 bath
- 2 bed
- 1200 sqft
607-2720 Dundas Street West, Toronto, Ontario • M6P 1Y2 • Junction Area
- 2 bath
- 2 bed
- 1200 sqft
517-2855 Bloor Street West, Toronto, Ontario • M8X 3A1 • Stonegate-Queensway
- 2 bath
- 2 bed
- 1800 sqft
1803-2045 Lake Shore Boulevard West, Toronto, Ontario • M8V 2Z6 • Mimico
- — bath
- — bed
- — sqft
1005-1 Old Mill Drive, Toronto, Ontario • M6S 0A1 • High Park-Swansea
