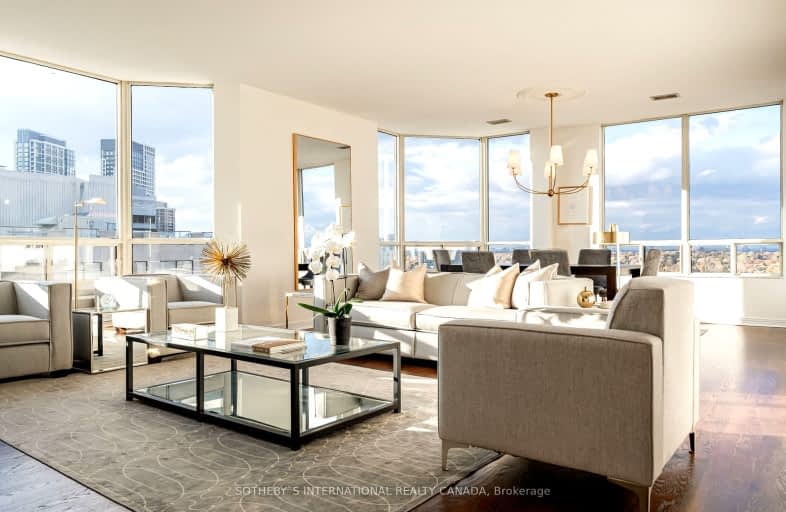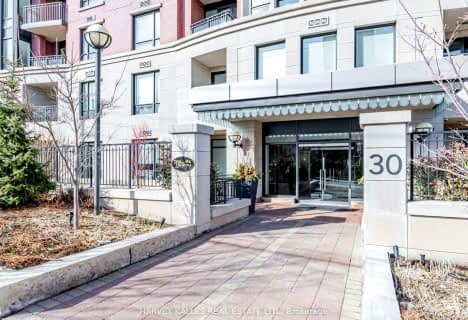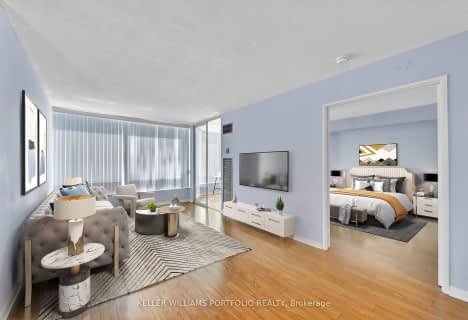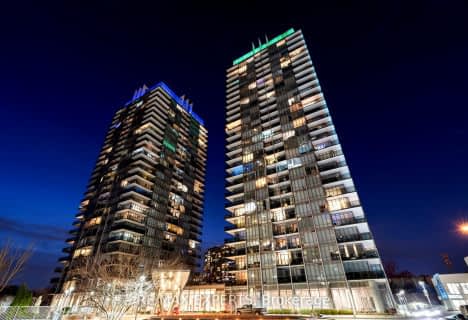Somewhat Walkable
- Some errands can be accomplished on foot.
Excellent Transit
- Most errands can be accomplished by public transportation.
Very Bikeable
- Most errands can be accomplished on bike.

Sunnylea Junior School
Elementary: PublicÉÉC Sainte-Marguerite-d'Youville
Elementary: CatholicIslington Junior Middle School
Elementary: PublicLambton Kingsway Junior Middle School
Elementary: PublicNorseman Junior Middle School
Elementary: PublicOur Lady of Sorrows Catholic School
Elementary: CatholicEtobicoke Year Round Alternative Centre
Secondary: PublicFrank Oke Secondary School
Secondary: PublicRunnymede Collegiate Institute
Secondary: PublicEtobicoke School of the Arts
Secondary: PublicEtobicoke Collegiate Institute
Secondary: PublicBishop Allen Academy Catholic Secondary School
Secondary: Catholic-
Rabba Fine Foods
4869 Dundas Street West, Etobicoke 0.76km -
Fresh Food Packers
4709 Dundas Street West, Etobicoke 0.81km -
M&M Food Market
5230 Dundas Street West, Toronto 1.62km
-
Showcase Companies
3044 Bloor Street West, Etobicoke 0.57km -
Northern Landings GinBerry
2946 Bloor Street West, Etobicoke 0.96km -
LCBO
2946 Bloor Street West, Etobicoke 0.97km
-
The Bull Pub & Grill
3313 Bloor Street West, Etobicoke 0.08km -
Toast On Bloor
3317 Bloor Street West, Etobicoke 0.1km -
Harry’s Steak House
3277 Bloor Street West, Etobicoke 0.1km
-
Brioche Dorée
3300 Bloor Street West #116, Etobicoke 0.23km -
Real Fruit Bubble Tea
3300 Bloor Street West #108, West Tower, Etobicoke 0.26km -
Starbucks
3079-3081 Bloor Street West, Etobicoke 0.46km
-
YorkLane Capital Partners
3280 Bloor Street West, Etobicoke 0.18km -
BMO Bank of Montreal
3022 Bloor Street West, Etobicoke 0.64km -
HSBC Bank
3014 Bloor Street West, Etobicoke 0.66km
-
Shell
4758 Dundas Street West, Etobicoke 0.86km -
HUSKY
879 Kipling Avenue, Etobicoke 1.52km -
Petro-Canada & Car Wash
Toronto 1.66km
-
GoodLife Fitness Etobicoke Bloor Islington Place
Centre, 3280 Bloor Street West Tower 2nd Floor, Etobicoke 0.22km -
Memorial Pool And Health Club
44 Montgomery Road, Etobicoke 0.27km -
Arthur Murray Dance Studio of Toronto - Etobicoke
3054 Bloor Street West, Etobicoke 0.55km
-
Tom Riley Park
3216 Bloor Street West, Etobicoke 0.15km -
Birchview Boulevard Parkette
Etobicoke 0.39km -
car park
1226 Islington Avenue, Etobicoke 0.42km
-
Toronto Public Library - Brentwood Branch
36 Brentwood Road North, Etobicoke 0.46km -
Little Free Library
111 Rathburn Road, Etobicoke 2.37km -
Little Free Library #57544
132 Jane Street, Toronto 2.8km
-
TELUS Health Care Centres
3280 Bloor Street West Suite # 802, Etobicoke 0.22km -
CDPA
3300 Bloor Street West, Etobicoke 0.24km -
Fitting Image Custom Breast Prostheses
1243 Islington Avenue, Etobicoke 0.31km
-
Guardian - Medi Place Pharmacy
146-3300 Bloor Street West, Etobicoke 0.23km -
Islington Medical Pharmacy
1243 Islington Avenue, Etobicoke 0.33km -
Cosmo Pharmacy
3101 Bloor Street West, Etobicoke 0.34km
-
Jenco Canada LED
887 Kipling Avenue, Etobicoke 1.51km -
Kingsway Mills Shopping Centre
4242 Dundas Street West, Etobicoke 1.6km -
Six Points Plaza
5230 Dundas Street West, Etobicoke 1.6km
-
Kingsway Theatre
3030 Bloor Street West, Etobicoke 0.61km -
Cineplex Cinemas Queensway & VIP
1025 The Queensway, Etobicoke 2.79km
-
The Bull Pub & Grill
3313 Bloor Street West, Etobicoke 0.08km -
Squire & Firkin
3335 Bloor Street West, Etobicoke 0.17km -
Orwell's Pub
3373 Bloor Street West, Etobicoke 0.3km











